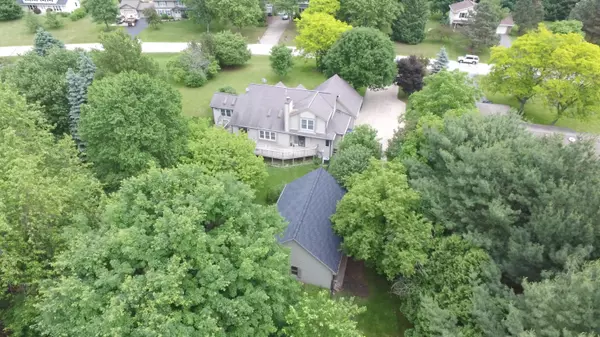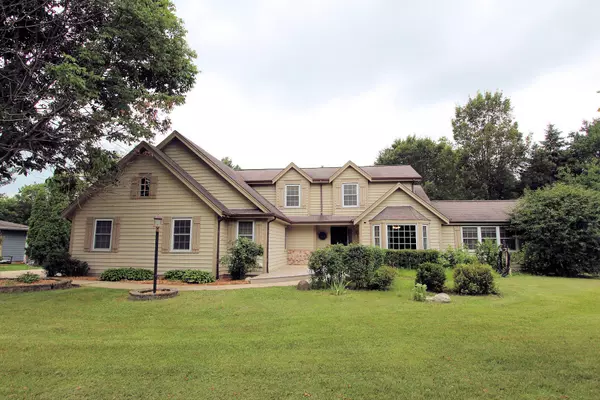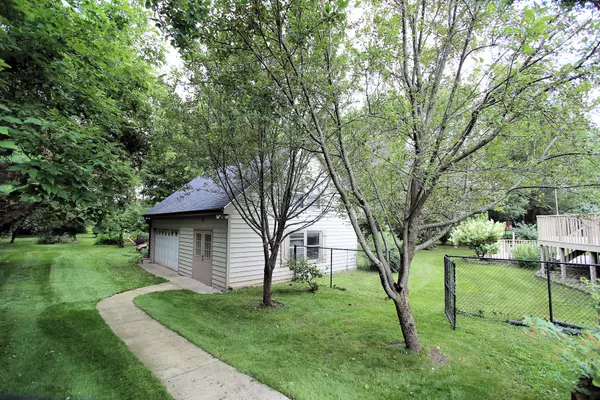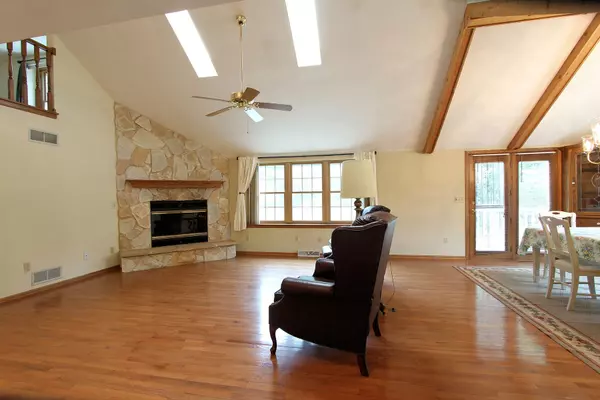Bought with First Weber Inc - Brookfield
$390,500
$389,900
0.2%For more information regarding the value of a property, please contact us for a free consultation.
4 Beds
3.5 Baths
3,296 SqFt
SOLD DATE : 10/21/2019
Key Details
Sold Price $390,500
Property Type Single Family Home
Listing Status Sold
Purchase Type For Sale
Square Footage 3,296 sqft
Price per Sqft $118
Subdivision Breconshire
MLS Listing ID 1653806
Sold Date 10/21/19
Style 2 Story
Bedrooms 4
Full Baths 3
Half Baths 1
Year Built 1992
Annual Tax Amount $5,850
Tax Year 2018
Lot Size 1.030 Acres
Acres 1.03
Property Description
REMARKABLE COUNTRYSIDE 4 BEDROOM CUSTOM BUILT HOME WITH 2 CAR ATTACHED & ADDITIONAL OVERSIZED 2 CAR GARAGE W/SHOP & LOFT ON PRIVATE & SECLUDED 1 ACRE SETTING WITH MATURE TREES ABUTTING BRECONSHIRE PARK! Gorgeous Great Room with Cathedral Ceiling, Skylights, Floor to Ceiling Stone Fireplace with Raised Hearth and Wood Mantle, Spacious Kitchen with Custom Oak Cabinetry, Center Island, Planning Desk, Under Counter Light & Pantry, Dining Room with Cathedral Beamed Ceiling, 2 Corner Built-in China Cabinets and Patio Doors to Multi-Level Deck, Main Level Mud Room, Luxurious Main Level Master Bedroom Suite w/Private Master Bath, Family Room with Wood Beamed Ceiling & Skylights, Loft with 4th Bedroom Possibility, Exposed Lower Level w/Full Size Windows, Office, Rec Room, Sewing Room & Full Bath!
Location
State WI
County Waukesha
Zoning Res
Rooms
Basement Block, Full, Full Size Windows, Partially Finished, Shower, Sump Pump, Walk Out/Outer Door
Interior
Interior Features Cable TV Available, Central Vacuum, High Speed Internet, Kitchen Island, Natural Fireplace, Pantry, Skylight, Vaulted Ceiling(s), Walk-In Closet(s), Wood or Sim. Wood Floors
Heating Natural Gas
Cooling Central Air, Forced Air
Flooring Unknown
Appliance Dishwasher, Disposal, Dryer, Microwave, Oven/Range, Refrigerator, Washer, Water Softener Rented
Exterior
Exterior Feature Wood
Garage Access to Basement, Electric Door Opener
Garage Spaces 4.0
Accessibility Bedroom on Main Level, Full Bath on Main Level, Laundry on Main Level, Level Drive
Building
Lot Description Adjacent to Park/Greenway, Fenced Yard
Architectural Style Colonial
Schools
Middle Schools Kettle Moraine
School District Kettle Moraine
Read Less Info
Want to know what your home might be worth? Contact us for a FREE valuation!

Our team is ready to help you sell your home for the highest possible price ASAP

Copyright 2024 Multiple Listing Service, Inc. - All Rights Reserved
GET MORE INFORMATION

REALTOR® | Lic# 57917-90






