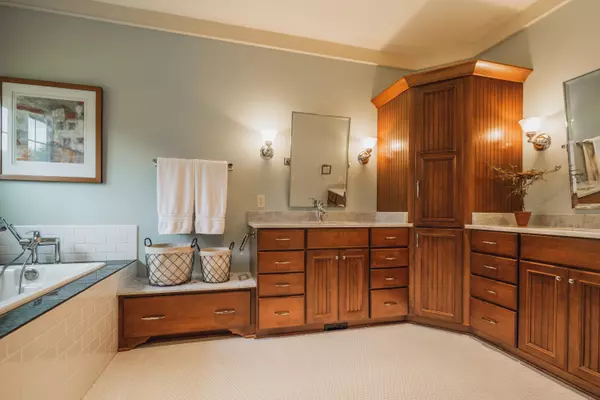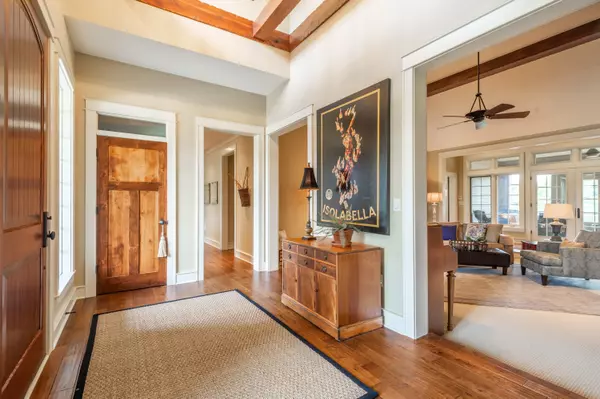Bought with Shorewest Realtors, Inc.
$1,250,000
$1,320,000
5.3%For more information regarding the value of a property, please contact us for a free consultation.
5 Beds
4.5 Baths
6,870 SqFt
SOLD DATE : 08/30/2019
Key Details
Sold Price $1,250,000
Property Type Single Family Home
Listing Status Sold
Purchase Type For Sale
Square Footage 6,870 sqft
Price per Sqft $181
Subdivision Valley Road Farms
MLS Listing ID 1644129
Sold Date 08/30/19
Style 2 Story
Bedrooms 5
Full Baths 4
Half Baths 1
Year Built 2009
Annual Tax Amount $18,806
Tax Year 2018
Lot Size 1.370 Acres
Acres 1.37
Property Description
Team Trimble is honored to present this exceptional french provincial Rob Miller custom home located in Valley Road Farms in Delafield. Its inviting architecture and design offers a casual elegance throughout and draws you in the moment you arrive at the circular drive. This luxury home features more than 6,800 sq.ft. of fantastic living space including a master retreat on the main, a screen porch for peaceful enjoyment of the lovely view, a sunken living room with fireplace feature wall, dining room and an amazing light-filled kitchen and hearth room, plus a private back staircase that leads to the upper level bedrooms and bonus room and the lower level living area, complete with bar and fireplace, game room, and bedroom with full bath and sauna! The luxury touches are everywhere!
Location
State WI
County Waukesha
Zoning RES
Rooms
Basement 8+ Ceiling, Finished, Full, Full Size Windows, Shower, Sump Pump
Interior
Interior Features 2 or more Fireplaces, Gas Fireplace, High Speed Internet Available, Intercom/Music, Pantry, Sauna, Vaulted Ceiling, Walk-in Closet, Wood or Sim. Wood Floors
Heating Natural Gas
Cooling Central Air, Forced Air, Multiple Units, Zoned Heating
Flooring No
Appliance Dishwasher, Disposal, Dryer, Microwave, Other, Oven/Range, Refrigerator, Washer, Water Softener-owned
Exterior
Exterior Feature Brick, Stone, Wood
Parking Features Access to Basement, Electric Door Opener
Garage Spaces 4.0
Waterfront Description Pond
Accessibility Bedroom on Main Level, Laundry on Main Level, Open Floor Plan
Building
Water Pond
Architectural Style Tudor/Provincial
Schools
Middle Schools Kettle Moraine
School District Kettle Moraine
Read Less Info
Want to know what your home might be worth? Contact us for a FREE valuation!
Our team is ready to help you sell your home for the highest possible price ASAP

Copyright 2025 Multiple Listing Service, Inc. - All Rights Reserved
GET MORE INFORMATION
REALTOR® | Lic# 57917-90






