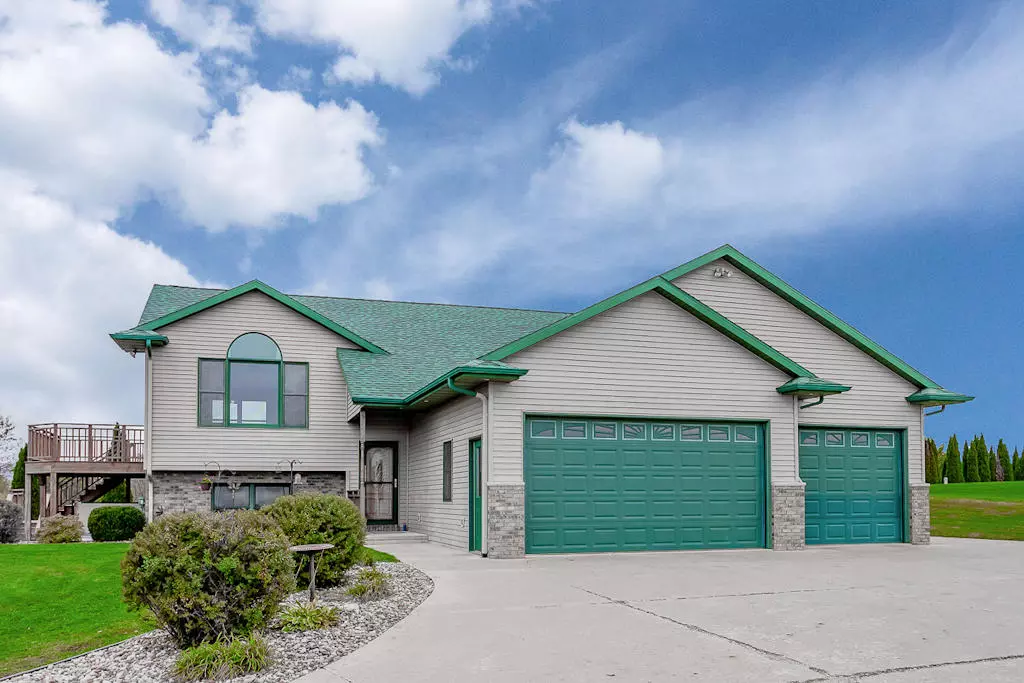Bought with Coldwell Banker River Valley, REALTORS
$370,000
$374,900
1.3%For more information regarding the value of a property, please contact us for a free consultation.
4 Beds
3 Baths
2,835 SqFt
SOLD DATE : 12/28/2018
Key Details
Sold Price $370,000
Property Type Single Family Home
Listing Status Sold
Purchase Type For Sale
Square Footage 2,835 sqft
Price per Sqft $130
MLS Listing ID 1610437
Sold Date 12/28/18
Style Bi-Level,Exposed Basement,Other
Bedrooms 4
Full Baths 3
Year Built 2002
Annual Tax Amount $4,582
Tax Year 2017
Lot Size 1.080 Acres
Acres 1.08
Lot Dimensions 1.08
Property Description
CUSTOM 1-OWNER W/AMAZING LONG RANGE VALLEY VIEWS ON DOUBLE LOT W/WALKOUT LOWER LEVEL! SELLER UPDATED TO SELL: TURNKEY HOME! FEATURES: VAULTED/SPACIOUS OPEN CONCEPT GREAT ROOM W/SKYLIGHTS, UPDATED KITCHEN (LOVELY GRANITE, IMPRESSIVE BACKSPLASH, ISLAND, CABINETS W/CROWN, STAINLESS APPLIANCES), AMPLE DINING FOR FAMILY GATHERINGS, MASTER SUITE (WALK-IN CLOSET, DUAL SINK, SKYLT), LARGE BRS W/WALK-IN CLOSETS, 9' CEILING-WALKOUT LOWER, SPACIOUS FAMILY RM (FULL WINDOWS, GAS FIREPLACE), PRIVATE RECESSED PATIO W/HOT TUB, DECK, FLEXIBLE LAUNDRY/WORKSHOP SPACE, SURROUND SOUND, 3+CAR GARAGE W/ATTIC STORAGE (FINISHED W/GAS AVAIL) PLUS ADDTL PARKING, LARGE MAINCURED DOUBLE LOT W/AMAZING VIEW & FLAT SPACE FOR KIDS TO PLAY (SHED, EXCEPTIONAL LANDSCAPING)! IF DRIVING BY, DRIVE UP TO GARAGE--QUITE A VIEW
Location
State WI
County La Crosse
Zoning RES
Rooms
Basement 8+ Ceiling, Finished, Full, Full Size Windows, Poured Concrete, Shower, Walk Out/Outer Door
Interior
Interior Features Cable TV Available, Gas Fireplace, High Speed Internet Available, Hot Tub, Intercom/Music, Kitchen Island, Pantry, Skylight, Split Bedrooms, Vaulted Ceiling, Walk-in Closet, Wood or Sim. Wood Floors
Heating Natural Gas
Cooling Central Air, Forced Air
Flooring No
Appliance Dishwasher, Disposal, Dryer, Microwave, Other, Oven/Range, Refrigerator, Washer, Water Softener-owned
Exterior
Exterior Feature Brick, Low Maintenance Trim, Vinyl
Parking Features Electric Door Opener, Heated
Garage Spaces 3.0
Building
Lot Description Cul-de-sac, Rural
Architectural Style Contemporary, Raised Ranch
Schools
Elementary Schools West Salem
Middle Schools West Salem
High Schools West Salem
School District West Salem
Read Less Info
Want to know what your home might be worth? Contact us for a FREE valuation!
Our team is ready to help you sell your home for the highest possible price ASAP

Copyright 2025 Multiple Listing Service, Inc. - All Rights Reserved
GET MORE INFORMATION

REALTOR® | Lic# 57917-90

