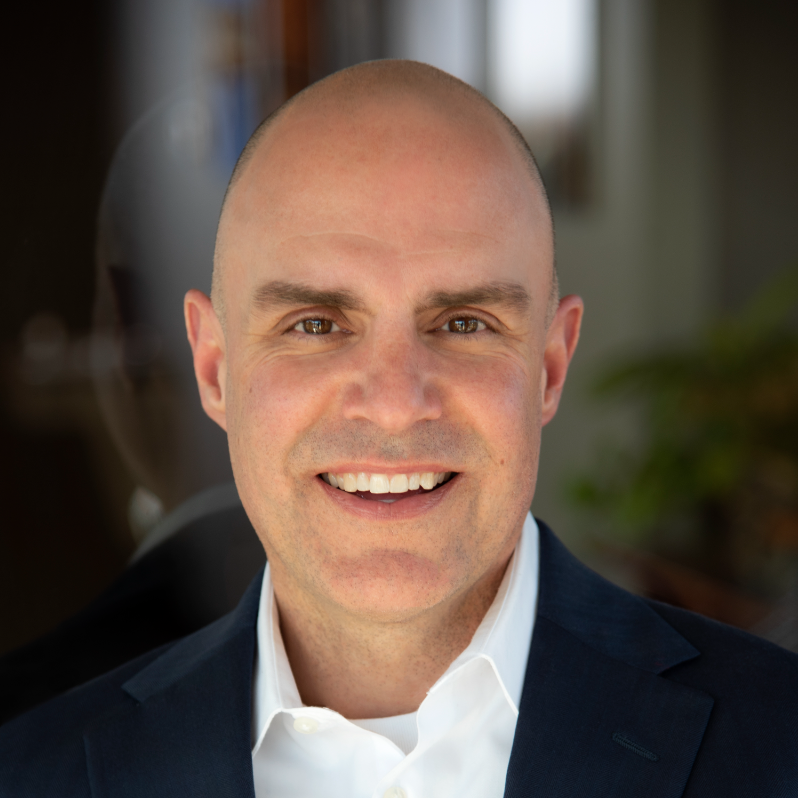Bought with Shorewest Realtors, Inc.
$328,000
$336,000
2.4%For more information regarding the value of a property, please contact us for a free consultation.
4 Beds
3 Baths
2,384 SqFt
SOLD DATE : 09/01/2015
Key Details
Sold Price $328,000
Property Type Single Family Home
Listing Status Sold
Purchase Type For Sale
Square Footage 2,384 sqft
Price per Sqft $137
Subdivision Ozaukee Cty Club Estates
MLS Listing ID 1427987
Sold Date 09/01/15
Style 1 Story
Bedrooms 4
Full Baths 2
Half Baths 2
Year Built 1978
Annual Tax Amount $4,669
Tax Year 2014
Lot Size 0.920 Acres
Acres 0.92
Lot Dimensions 190 X 207
Property Description
This wonderfully spacious 4 bedroom ranch is set amidst towering trees on a beautifully landscaped lot. Large foyer steps down to a sunny living room, dining room with built-ins. Rich cherry floors sweep through the updated kitchen with wolf gas range, sub-zero fridge & freezer, pantry & ample maple cabinets. Family room boasts vaulted ceiling, handsome stone fireplace, wet bar & cherry floors. Roomy bedrooms, master with dressing area, 2 double closest & private bath
Location
State WI
County Ozaukee
Zoning R-4
Rooms
Basement Block, Full
Interior
Interior Features 220 Volts, China Cabinet, Circuit Breakers, Gas Appl. Hook-Up, Natural Fireplace, Pantry, Smoke Detector, Vaulted Ceiling, Wet Bar
Heating Natural Gas
Cooling Central Air, Forced Air
Flooring No
Appliance Dishwasher, Disposal, Dryer, Freezer, Microwave, Oven/Range, Refrigerator, Washer
Exterior
Exterior Feature Wood
Parking Features Driveway Entrance, Electric Door Opener
Garage Spaces 2.5
Roof Type Composition
Building
Architectural Style Ranch
Schools
Elementary Schools Oriole Lane
Middle Schools Lake Shore
High Schools Homestead
School District Mequon-Thiensville
Read Less Info
Want to know what your home might be worth? Contact us for a FREE valuation!
Our team is ready to help you sell your home for the highest possible price ASAP

Copyright 2025 Multiple Listing Service, Inc. - All Rights Reserved
GET MORE INFORMATION

REALTOR® | Lic# 57917-90

