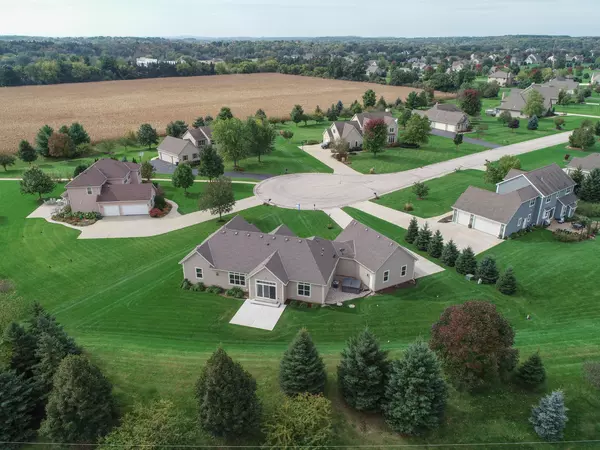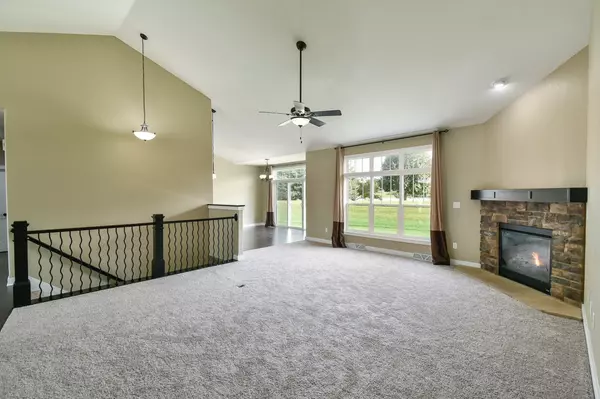Bought with RE/MAX Realty Pros~Milwaukee
$480,500
$499,900
3.9%For more information regarding the value of a property, please contact us for a free consultation.
5 Beds
3.5 Baths
3,630 SqFt
SOLD DATE : 03/26/2019
Key Details
Sold Price $480,500
Property Type Single Family Home
Listing Status Sold
Purchase Type For Sale
Square Footage 3,630 sqft
Price per Sqft $132
Subdivision Bark River Crossing
MLS Listing ID 1608979
Sold Date 03/26/19
Style 1 Story,Exposed Basement
Bedrooms 5
Full Baths 3
Half Baths 1
Year Built 2014
Annual Tax Amount $5,113
Tax Year 2018
Lot Size 1.000 Acres
Acres 1.0
Property Description
Situated at the end of the cul de sac just steps from the subdivision walking path which leads to the quaint Village of Merton, Firemen's Park, the Bugline Trail & Merton Elementary School you will find YOUR NEW HOME! This split plan ranch offers ultimate versatility w/4 true main flr BRs. One could double as an office! GR is dramatic w/vaulted ceiling, GFP & transom windows! Culinary center is dressed in granite, stainless, HWFs & white millwork which flows freely throughout the home! Posh owner's retreat w/cove ceiling, transom windows, massive WIC & a bath decked out in all the modern amenities! Your LL is enormous & features a 5th BR, full bath w/double sinks, an office/den & super cool theater/family rm for Packer parties & movie nights! This home ROCKS!
Location
State WI
County Waukesha
Zoning RES
Rooms
Basement 8+ Ceiling, Finished, Full, Full Size Windows, Poured Concrete, Radon Mitigation, Sump Pump
Interior
Interior Features Gas Fireplace, Hot Tub, Pantry, Split Bedrooms, Vaulted Ceiling(s), Walk-In Closet(s), Wood or Sim. Wood Floors
Heating Natural Gas
Cooling Central Air, Forced Air
Flooring No
Appliance Dishwasher, Disposal, Dryer, Microwave, Other, Oven/Range, Refrigerator, Washer, Water Softener Rented
Exterior
Exterior Feature Fiber Cement, Stone, Wood
Garage Electric Door Opener
Garage Spaces 3.5
Accessibility Bedroom on Main Level, Full Bath on Main Level, Level Drive, Open Floor Plan, Stall Shower
Building
Lot Description Cul-De-Sac
Architectural Style Ranch
Schools
High Schools Arrowhead
School District Arrowhead Uhs
Read Less Info
Want to know what your home might be worth? Contact us for a FREE valuation!

Our team is ready to help you sell your home for the highest possible price ASAP

Copyright 2024 Multiple Listing Service, Inc. - All Rights Reserved
GET MORE INFORMATION

REALTOR® | Lic# 57917-90






