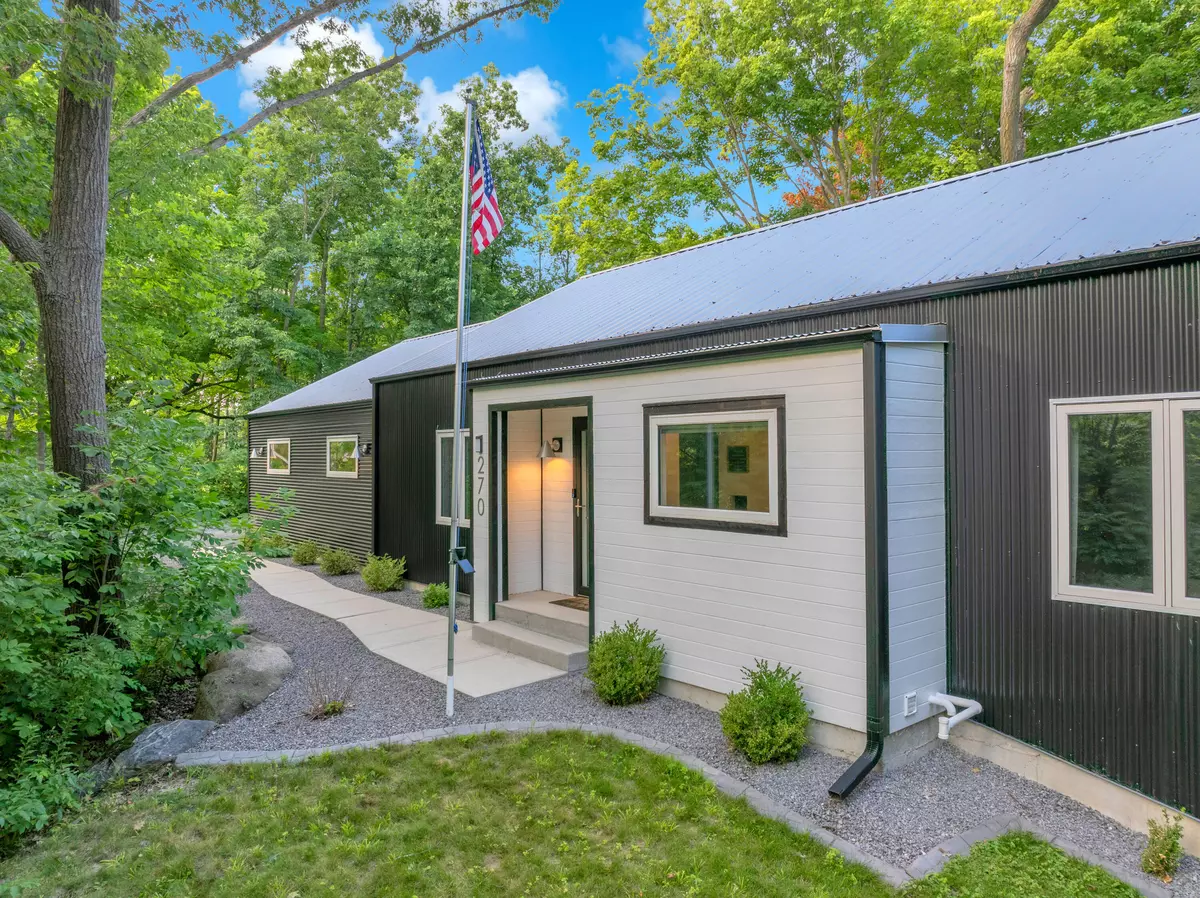Bought with Compass RE WI-Northshore
$685,000
$685,000
For more information regarding the value of a property, please contact us for a free consultation.
4 Beds
3 Baths
3,060 SqFt
SOLD DATE : 10/24/2025
Key Details
Sold Price $685,000
Property Type Single Family Home
Listing Status Sold
Purchase Type For Sale
Square Footage 3,060 sqft
Price per Sqft $223
Subdivision The Alps North Addition
MLS Listing ID 1932875
Sold Date 10/24/25
Style 1 Story,Exposed Basement
Bedrooms 4
Full Baths 3
Year Built 2018
Annual Tax Amount $5,731
Tax Year 2024
Lot Size 0.860 Acres
Acres 0.86
Property Description
Great Location! Just over 30 minutes to Milwaukee. One-of a-Kind Custom Built Ranch Home, 4 BR 3 BA showcases steel siding, steel roof & both a 2.5-car insulated attached garage plus 2.5 car detached garage, Inside, open concept layout, vaulted ceilings and slate-floored entry set the tone for Upscale living. The Gourmet Kitchen offers handcrafted maple countertops, induction cooktop, dual convection ovens, and breakfast island. Great Room and Dining w/built-ins and natural fireplace create warm gathering spaces. Master Suite includes soaking tub pedestal faucet, walk-in tiled shower, custom closet, Bedrooms 2 & 3 feature French white oak flooring, bathrooms w/slate flooring and porcelain tile. Half Exposure LL with Family Room, fireplace, wet bar, Rec/Game room, Workout room, & Bedroom
Location
State WI
County Washington
Zoning Residential
Rooms
Basement 8+ Ceiling, Finished, Full, Other, Poured Concrete, Radon Mitigation, Shower
Interior
Interior Features 2 or more Fireplaces, Cable TV Available, Electric Fireplace, Kitchen Island, Natural Fireplace, Vaulted Ceiling(s), Walk-In Closet(s), Wet Bar, Wood Floors
Heating Natural Gas
Cooling Central Air, Forced Air
Flooring No
Appliance Cooktop, Dishwasher, Disposal, Microwave, Oven, Range, Refrigerator, Water Softener Owned
Exterior
Exterior Feature Steel Siding
Parking Features Electric Door Opener
Garage Spaces 2.5
Accessibility Bedroom on Main Level, Full Bath on Main Level, Laundry on Main Level, Open Floor Plan
Building
Lot Description Wooded
Architectural Style Other, Ranch
Schools
Elementary Schools Slinger
Middle Schools Slinger
High Schools Slinger
School District Slinger
Read Less Info
Want to know what your home might be worth? Contact us for a FREE valuation!
Our team is ready to help you sell your home for the highest possible price ASAP

Copyright 2025 Multiple Listing Service, Inc. - All Rights Reserved
GET MORE INFORMATION

REALTOR® | Lic# 57917-90

