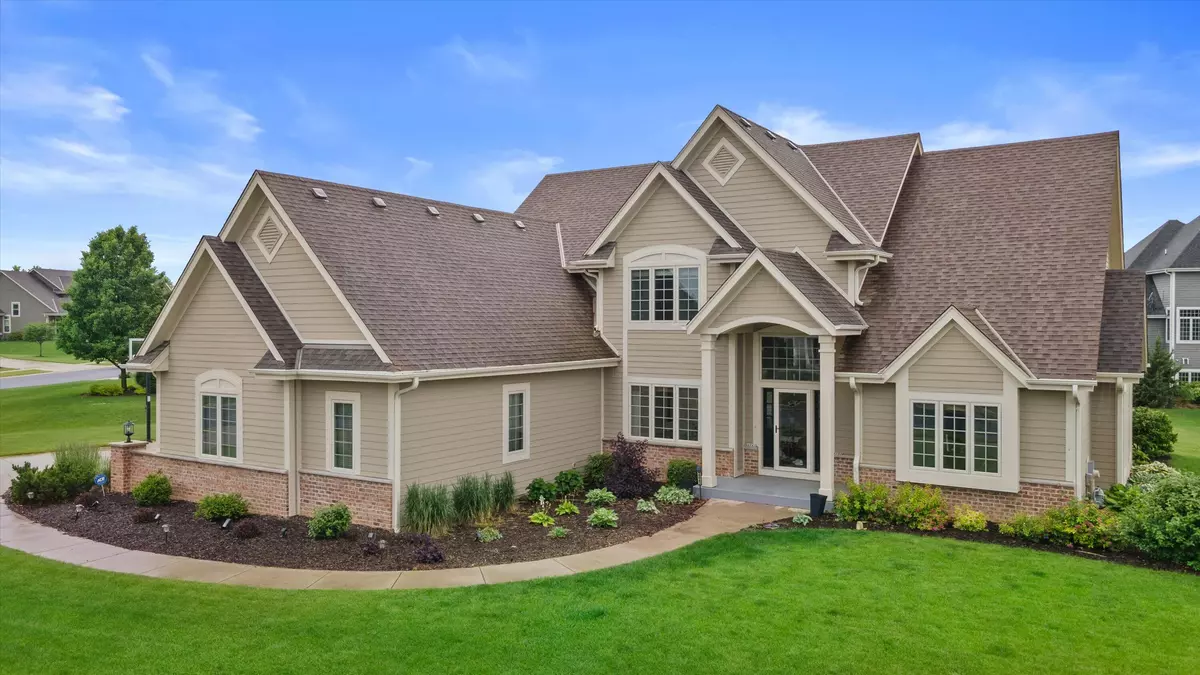Bought with Shorewest Realtors, Inc.
$881,000
$868,900
1.4%For more information regarding the value of a property, please contact us for a free consultation.
5 Beds
3.5 Baths
4,014 SqFt
SOLD DATE : 08/14/2025
Key Details
Sold Price $881,000
Property Type Single Family Home
Listing Status Sold
Purchase Type For Sale
Square Footage 4,014 sqft
Price per Sqft $219
Subdivision Crane'S Crossing
MLS Listing ID 1923061
Sold Date 08/14/25
Style 2 Story,Exposed Basement
Bedrooms 5
Full Baths 3
Half Baths 1
HOA Fees $41/ann
Year Built 2011
Annual Tax Amount $8,433
Tax Year 2024
Lot Size 0.510 Acres
Acres 0.51
Property Description
Incredible opportunity in sought-after Cranes Crossing offers luxury, functionality and timeless style. Built by Victory/Allen Builders, this stunning home checks every buyer box and on an ideal flat, western facing lot. Granite KIT is adorned w/white cabinetry, hardwood floors, WI pantry and stainless appliances. First floor primary suite w/ 2 WIC closets, spa-like shower in primary bath. Two-story Foyer and Great Room add a dramatic, open feeling. Upper features loft and 3 large BRs with WIC in each as well as a large full bath. First floor office with French doors, Formal DR and spacious mudroom/laundry checks boxes! Enjoy LL w/ large bar, rec space, Family room with GFP, 5th bedroom and full bath. Don't miss gatherings and sunsets in beautiful yard w/ patio and built-in arbor. YES!
Location
State WI
County Waukesha
Zoning Res
Rooms
Basement 8+ Ceiling, Finished, Full, Full Size Windows, Poured Concrete, Shower, Sump Pump
Interior
Interior Features 2 or more Fireplaces, Gas Fireplace, Kitchen Island, Pantry, Security System, Simulated Wood Floors, Vaulted Ceiling(s), Walk-In Closet(s)
Heating Natural Gas
Cooling Central Air, Forced Air, Zoned Heating
Flooring No
Appliance Cooktop, Dishwasher, Disposal, Dryer, Microwave, Oven, Range, Refrigerator, Washer, Water Softener Owned
Exterior
Exterior Feature Fiber Cement
Parking Features Electric Door Opener
Garage Spaces 3.5
Accessibility Bedroom on Main Level, Full Bath on Main Level, Laundry on Main Level, Open Floor Plan
Building
Lot Description Sidewalk
Architectural Style Colonial
Schools
Elementary Schools Marcy
Middle Schools Templeton
High Schools Hamilton
School District Hamilton
Read Less Info
Want to know what your home might be worth? Contact us for a FREE valuation!
Our team is ready to help you sell your home for the highest possible price ASAP

Copyright 2025 Multiple Listing Service, Inc. - All Rights Reserved
GET MORE INFORMATION

REALTOR® | Lic# 57917-90

