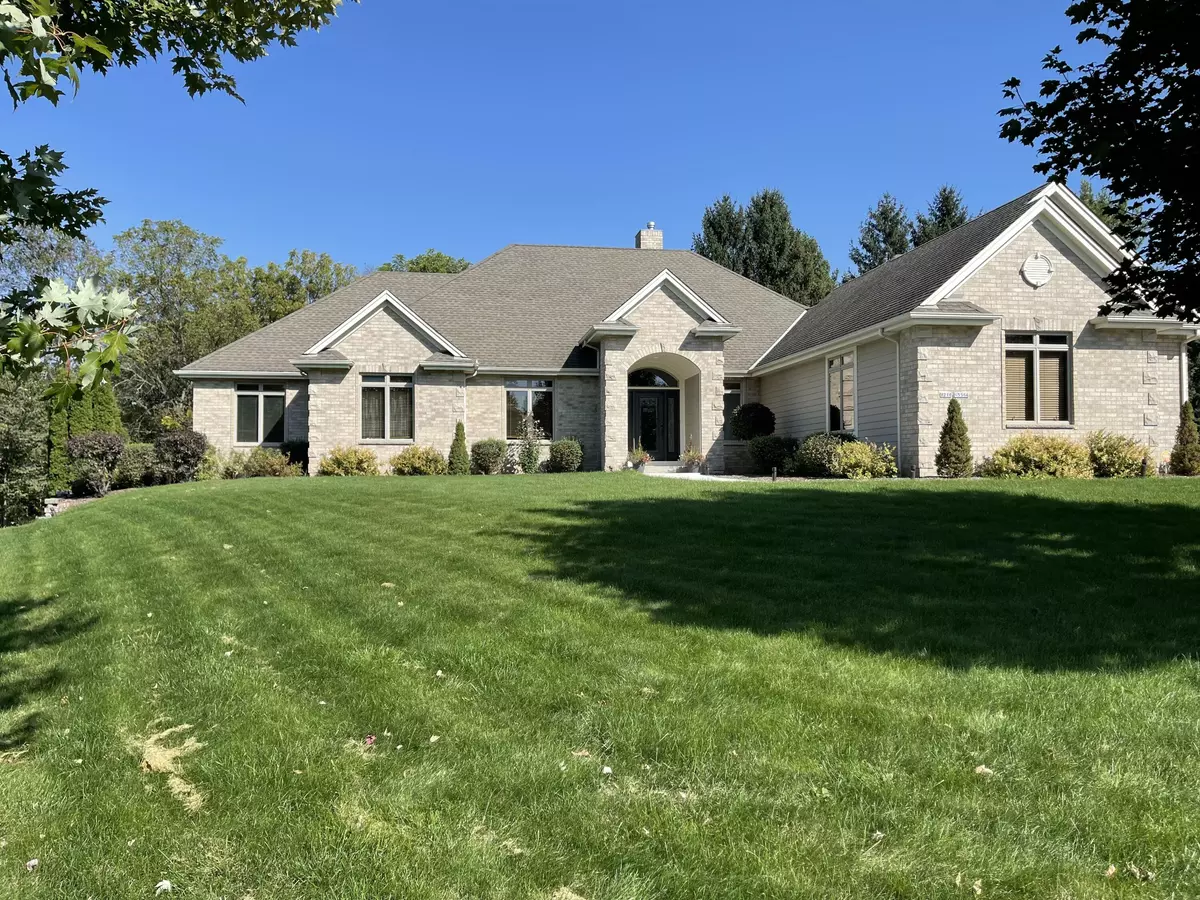Bought with Closing Time Realty, LLC
$815,000
$795,000
2.5%For more information regarding the value of a property, please contact us for a free consultation.
3 Beds
3.5 Baths
4,500 SqFt
SOLD DATE : 07/31/2025
Key Details
Sold Price $815,000
Property Type Single Family Home
Listing Status Sold
Purchase Type For Sale
Square Footage 4,500 sqft
Price per Sqft $181
Subdivision Taylors Woods
MLS Listing ID 1925277
Sold Date 07/31/25
Style 1 Story
Bedrooms 3
Full Baths 3
Half Baths 1
HOA Fees $54/ann
Year Built 2006
Annual Tax Amount $10,046
Tax Year 2024
Lot Size 0.480 Acres
Acres 0.48
Property Description
Freshly relaunched and priced under assessed value, this exceptional ranch in Taylors Woods delivers unmatched style and value. From rich craftsman woodwork throughout to soaring windows and sun-filled open living, every detail is designed to impress. The chef's kitchen shines with high-end finishes and premium appliances. Featuring Brazilian cherry wood flooring, new carpet, and thoughtful updates throughout. A fully finished lower level offers space for a home gym, theater, game room, and whatever your lifestyle needs may be. Your private retreat awaits in the luxurious primary suite with spa bath and private deck access. Just minutes from Hamilton High and move-in ready, this home includes an HSA warranty for peace of mind. A rare opportunity you won't want to miss!
Location
State WI
County Waukesha
Zoning Residential
Rooms
Basement 8+ Ceiling, Finished, Full, Shower
Interior
Interior Features Cable TV Available, Gas Fireplace, High Speed Internet, Hot Tub, Intercom/Music, Kitchen Island, Pantry, Sauna, Security System, Vaulted Ceiling(s), Walk-In Closet(s), Wood Floors
Heating Natural Gas
Cooling Central Air
Flooring No
Appliance Cooktop, Dishwasher, Disposal, Dryer, Freezer, Microwave, Oven, Range, Refrigerator, Washer, Water Softener Owned
Exterior
Exterior Feature Brick
Parking Features Electric Door Opener
Garage Spaces 3.0
Accessibility Bedroom on Main Level, Full Bath on Main Level, Laundry on Main Level, Open Floor Plan, Ramped or Level Entrance, Ramped or Level from Garage, Stall Shower
Building
Architectural Style Ranch
Schools
Elementary Schools Marcy
Middle Schools Templeton
High Schools Hamilton
School District Hamilton
Read Less Info
Want to know what your home might be worth? Contact us for a FREE valuation!
Our team is ready to help you sell your home for the highest possible price ASAP

Copyright 2025 Multiple Listing Service, Inc. - All Rights Reserved
GET MORE INFORMATION

REALTOR® | Lic# 57917-90

