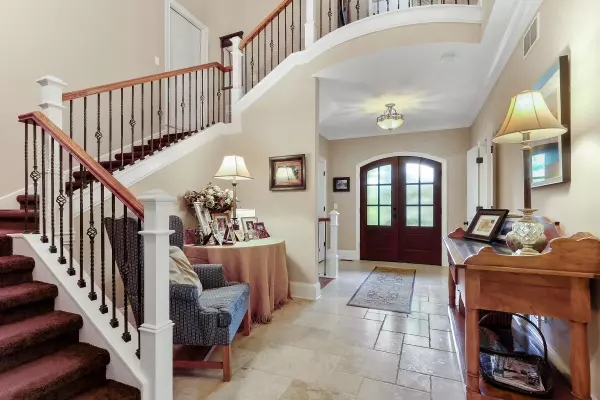Bought with @properties
$931,000
$939,900
0.9%For more information regarding the value of a property, please contact us for a free consultation.
4 Beds
3 Baths
3,470 SqFt
SOLD DATE : 01/30/2025
Key Details
Sold Price $931,000
Property Type Condo
Listing Status Sold
Purchase Type For Sale
Square Footage 3,470 sqft
Price per Sqft $268
MLS Listing ID 1891578
Sold Date 01/30/25
Style Two Story
Bedrooms 4
Full Baths 3
Condo Fees $393
Year Built 2012
Annual Tax Amount $7,175
Tax Year 2023
Property Description
Discover this exquisite 4-bedroom, 3-bath custom home located on #10 Trevino in Geneva National. This elegant property boasts a spacious kitchen featuring a 6x6 island, travertine floors, top-of-the-line appliances, and French doors that open to a sunroom with views of a lush garden. The home also offers vaulted ceilings and two oversized wood-burning fireplaces, perfect for entertaining and enjoying the beautifully landscaped backyard. The master suite, situated upstairs, includes a private balcony, a luxurious walk-in tiled shower, an expansive walk-in closet, and convenient upstairs laundry. The finished lower level is equally impressive, with 2 additional bedrooms featuring large windows overlooking the garden, a Jack and Jill bath with a tiled shower, and a generous rec room
Location
State WI
County Walworth
Zoning Condo
Rooms
Basement 8+ Ceiling, Finished, Full, Full Size Windows, Poured Concrete
Interior
Heating Natural Gas
Cooling Central Air, Forced Air, Radiant
Flooring No
Appliance Dishwasher, Disposal, Dryer, Oven, Range, Refrigerator, Washer, Water Softener Owned
Exterior
Exterior Feature Stucco
Parking Features Heated, Opener Included, Private Garage
Garage Spaces 2.5
Amenities Available Clubhouse, Common Green Space, Exercise Room, Outdoor Pool, Playground, Security, Tennis Court(s), Walking Trail
Accessibility Bedroom on Main Level, Full Bath on Main Level, Open Floor Plan, Stall Shower
Building
Unit Features 2 or more Fireplaces,Balcony,Cable TV Available,High Speed Internet,In-Unit Laundry,Kitchen Island,Natural Fireplace,Patio/Porch,Private Entry,Vaulted Ceiling(s),Walk-In Closet(s),Wet Bar,Wood or Sim. Wood Floors
Entry Level 2 Story
Schools
Middle Schools Lake Geneva
High Schools Badger
School District Lake Geneva J1
Others
Pets Allowed Y
Pets Allowed 2 Dogs OK, Cat(s) OK
Read Less Info
Want to know what your home might be worth? Contact us for a FREE valuation!
Our team is ready to help you sell your home for the highest possible price ASAP

Copyright 2025 Multiple Listing Service, Inc. - All Rights Reserved
GET MORE INFORMATION
REALTOR® | Lic# 57917-90






