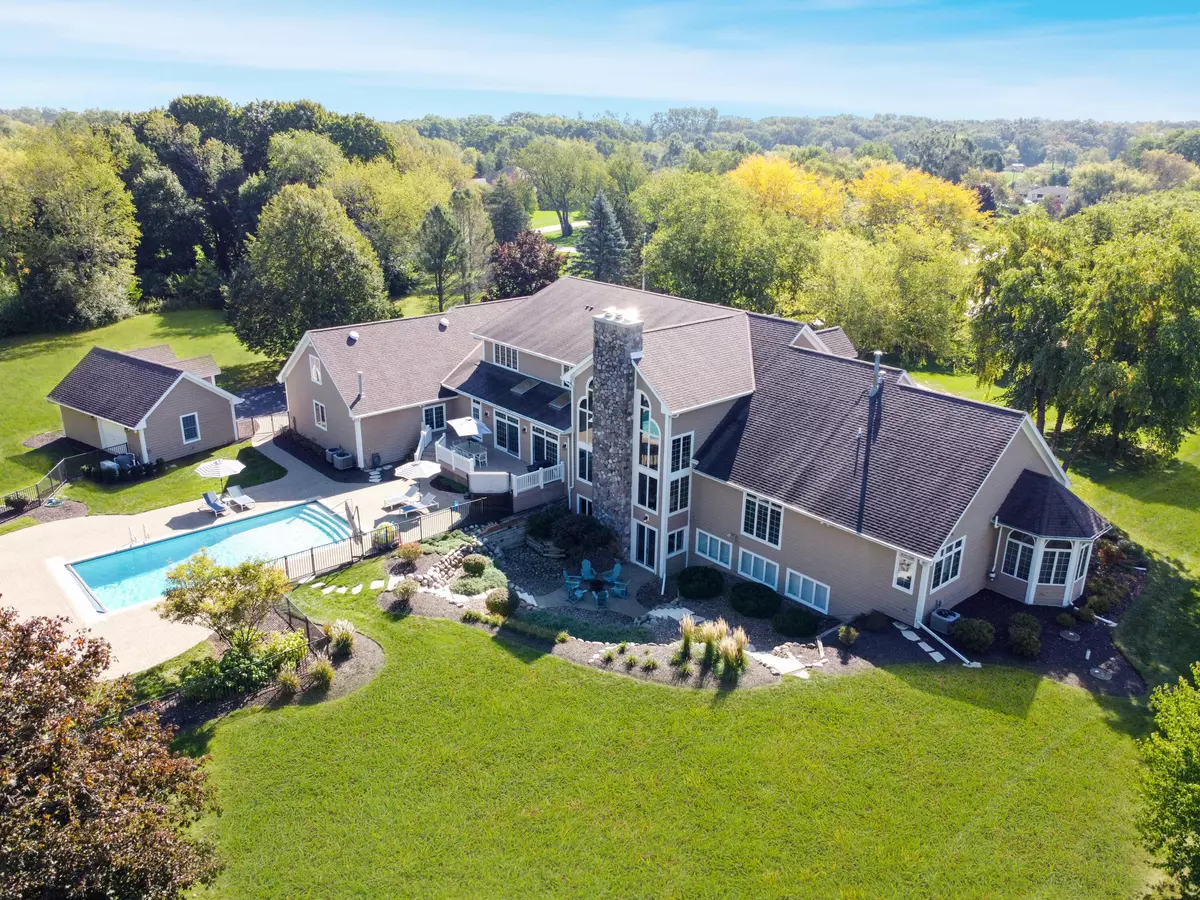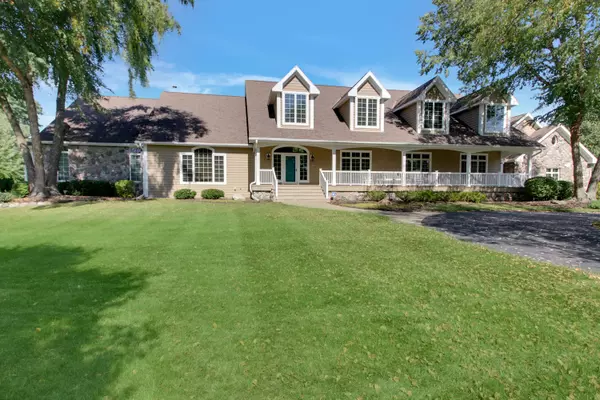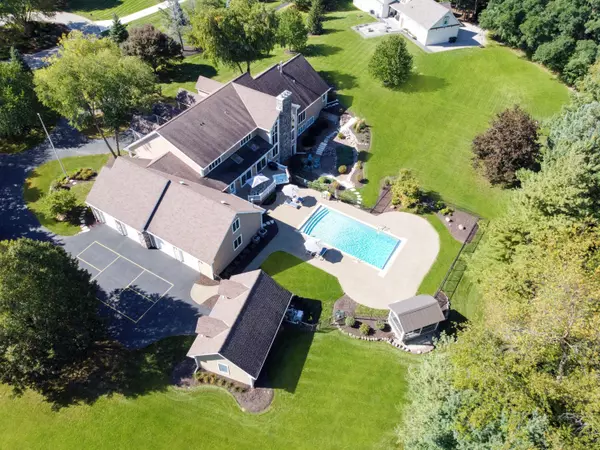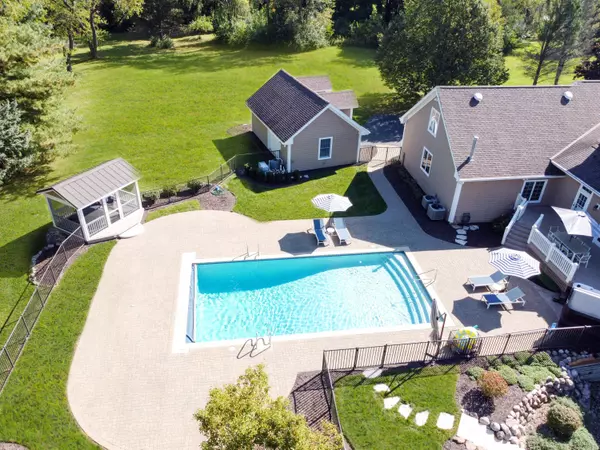Bought with @properties
$1,550,000
$1,550,000
For more information regarding the value of a property, please contact us for a free consultation.
7 Beds
6.5 Baths
8,808 SqFt
SOLD DATE : 11/21/2024
Key Details
Sold Price $1,550,000
Property Type Single Family Home
Listing Status Sold
Purchase Type For Sale
Square Footage 8,808 sqft
Price per Sqft $175
Subdivision Jefferson Colony Bay
MLS Listing ID 1865452
Sold Date 11/21/24
Style 2 Story
Bedrooms 7
Full Baths 6
Half Baths 1
HOA Fees $41/ann
Year Built 1994
Annual Tax Amount $13,139
Tax Year 2023
Lot Size 2.150 Acres
Acres 2.15
Property Description
Exceptional 2+ acre estate w/ deeded Boat Slip on Powers Lake. This 7 bed, 6.5 bath, home features a pool, hot tub, theatre, deeded boat slip (walking distance), and enormous garage(s) with Pickle Ball court in driveway. Main floor boasts large office, formal living and dining rooms, enormous master suite, guest suite, family room with vaulted ceilings, kitchen and dining area flow into sunny four-season room. Upper-level features 2 large bedrooms, 2 full baths, loft, exercise area/library, and large attic. LL features large rec room w/ fireplace, theatre, walk-in concrete vault, 3 additional bedrooms, full bath, craft room, and storage galore. Enormous 4 car heated garage (63 x 33). Outdoor entertainment is endless - short walk/golf cart ride to your deeded pier slip on Powers Lake!
Location
State WI
County Kenosha
Zoning R-2
Body of Water Powers Lake
Rooms
Basement 8+ Ceiling, Finished, Full, Full Size Windows, Poured Concrete, Shower, Sump Pump, Walk Out/Outer Door
Interior
Interior Features 2 or more Fireplaces, Cable TV Available, Central Vacuum, Expandable Attic, Gas Fireplace, Intercom/Music, Pantry, Skylight, Vaulted Ceiling(s), Walk-In Closet(s), Wet Bar, Wood or Sim. Wood Floors
Heating Natural Gas
Cooling Central Air, Forced Air, In Floor Radiant, Multiple Units, Zoned Heating
Flooring No
Appliance Dishwasher, Dryer, Microwave, Oven, Range, Refrigerator, Washer, Water Softener Owned
Exterior
Exterior Feature Stone, Wood
Garage Heated
Garage Spaces 6.0
Waterfront Description Boat Ramp/Lift,Boat Slip,Lake,Private Dock
Accessibility Bedroom on Main Level, Full Bath on Main Level, Laundry on Main Level, Open Floor Plan
Building
Lot Description Cul-De-Sac
Water Boat Ramp/Lift, Boat Slip, Lake, Private Dock
Architectural Style Contemporary
Schools
Elementary Schools Randall Consolidated School
High Schools Wilmot
School District Randall J1
Read Less Info
Want to know what your home might be worth? Contact us for a FREE valuation!

Our team is ready to help you sell your home for the highest possible price ASAP

Copyright 2024 Multiple Listing Service, Inc. - All Rights Reserved
GET MORE INFORMATION

REALTOR® | Lic# 57917-90






