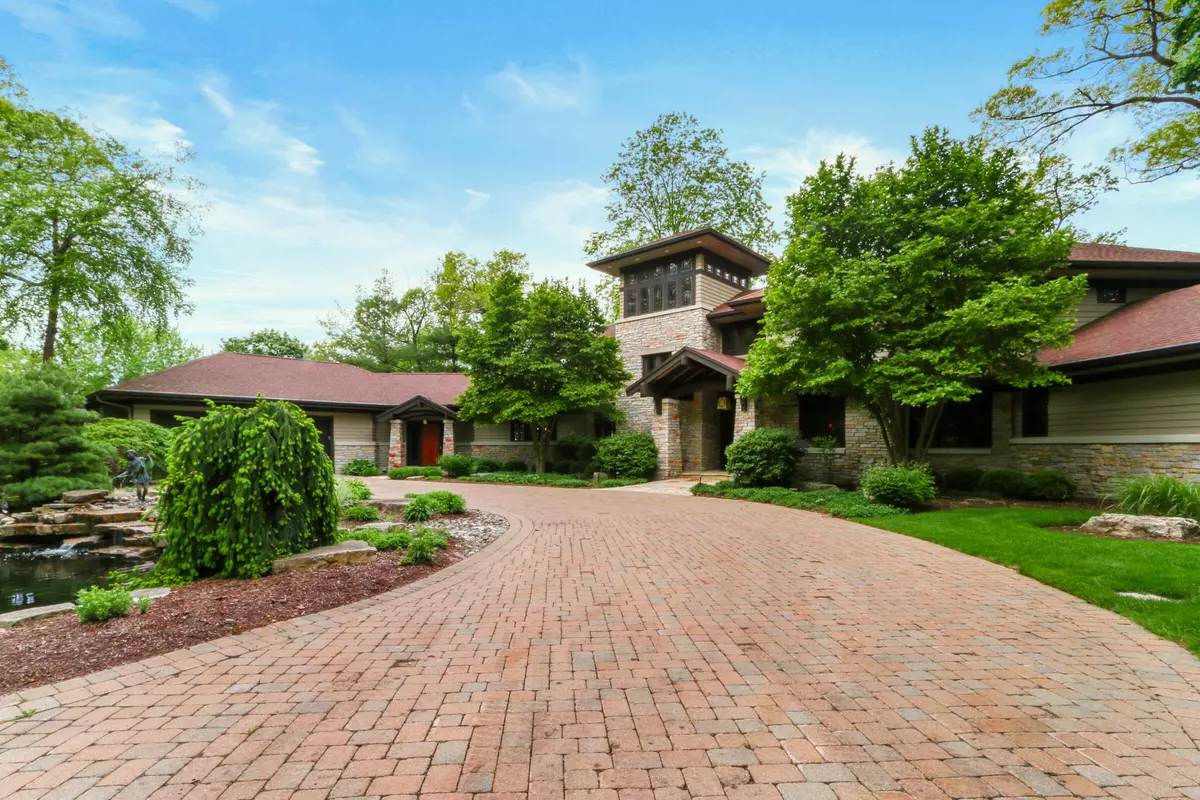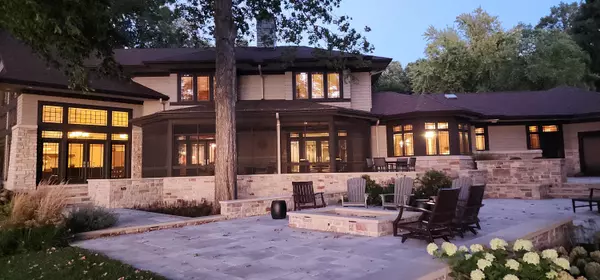Bought with Keller Williams-MNS Wauwatosa
$4,400,000
$5,200,000
15.4%For more information regarding the value of a property, please contact us for a free consultation.
7 Beds
8.5 Baths
10,122 SqFt
SOLD DATE : 10/25/2024
Key Details
Sold Price $4,400,000
Property Type Single Family Home
Listing Status Sold
Purchase Type For Sale
Square Footage 10,122 sqft
Price per Sqft $434
MLS Listing ID 1875962
Sold Date 10/25/24
Style 2 Story
Bedrooms 7
Full Baths 8
Half Baths 1
Year Built 2002
Annual Tax Amount $60,447
Tax Year 2023
Lot Size 4.620 Acres
Acres 4.62
Lot Dimensions 200 x 745
Property Description
Magnificent prairie-style lakefront estate and gate house perched on 200 feet of prime South Shore frontage. Originally constructed as a family retreat and nestled on 4.62 acres, the seven bedroom main house boasts a spacious first-floor master suite, grand great room with a stunning cathedral ceiling, five fireplaces and a recently added outdoor kitchen patio area. The newly remodeled kitchen is a chef's dream featuring quartz counters and gourmet appliances. Four bedroom suites and a second laundry occupy the upper level, while the lower level contains two more bedrooms, billiard room, private bar and recreation room. The Frank Lloyd Wright gate house has been completely remodeled into a charming one bedroom guest home. A renovated boat house and new pier complete the package.
Location
State WI
County Walworth
Zoning R2A
Body of Water Delavan
Rooms
Basement 8+ Ceiling, Finished, Full, Full Size Windows, Poured Concrete, Shower, Sump Pump
Interior
Interior Features 2 or more Fireplaces, Cable TV Available, Central Vacuum, Gas Fireplace, High Speed Internet, Intercom/Music, Kitchen Island, Natural Fireplace, Pantry, Security System, Vaulted Ceiling(s), Walk-In Closet(s), Wet Bar, Wood or Sim. Wood Floors
Heating Natural Gas
Cooling Central Air, Forced Air, In Floor Radiant, Multiple Units
Flooring No
Appliance Dishwasher, Disposal, Dryer, Microwave, Oven, Range, Refrigerator, Washer, Water Softener Owned
Exterior
Exterior Feature Stone, Wood
Garage Electric Door Opener, Heated
Garage Spaces 4.0
Waterfront Description Boat Slip,Lake,Pier,Private Dock
Accessibility Bedroom on Main Level, Full Bath on Main Level, Laundry on Main Level, Level Drive, Open Floor Plan, Ramped or Level Entrance, Stall Shower
Building
Lot Description Rural, View of Water, Wooded
Water Boat Slip, Lake, Pier, Private Dock
Architectural Style Prairie/Craftsman
Schools
Middle Schools Phoenix
High Schools Delavan-Darien
School District Delavan-Darien
Read Less Info
Want to know what your home might be worth? Contact us for a FREE valuation!

Our team is ready to help you sell your home for the highest possible price ASAP

Copyright 2024 Multiple Listing Service, Inc. - All Rights Reserved
GET MORE INFORMATION

REALTOR® | Lic# 57917-90






