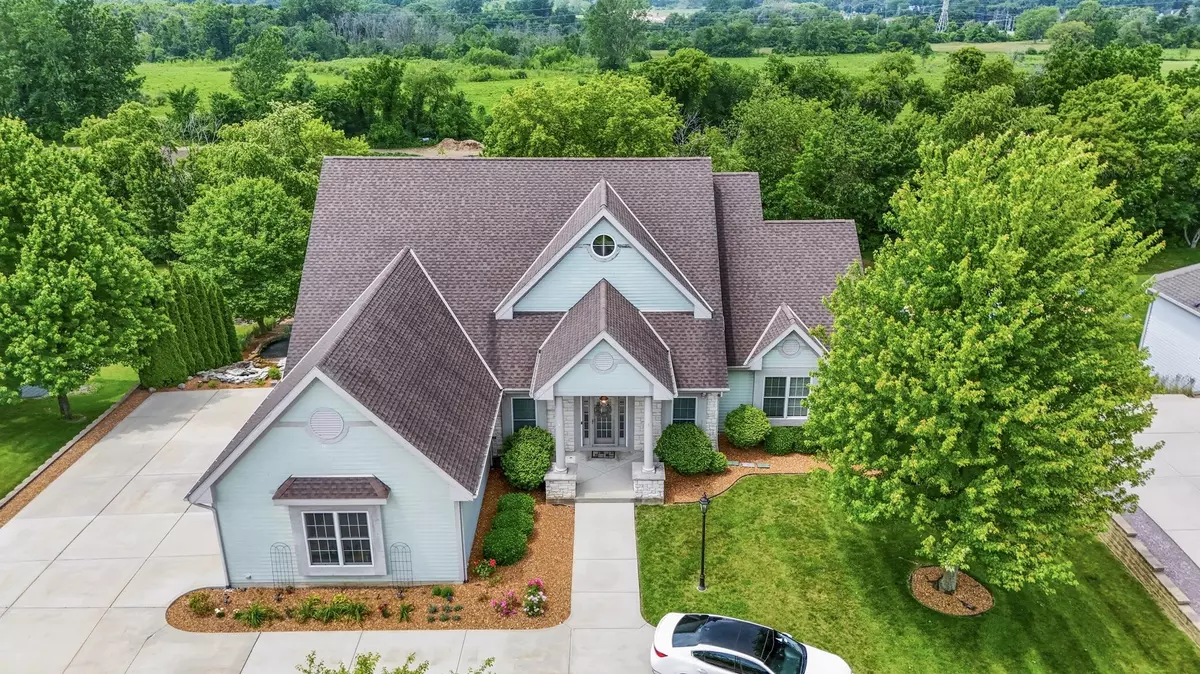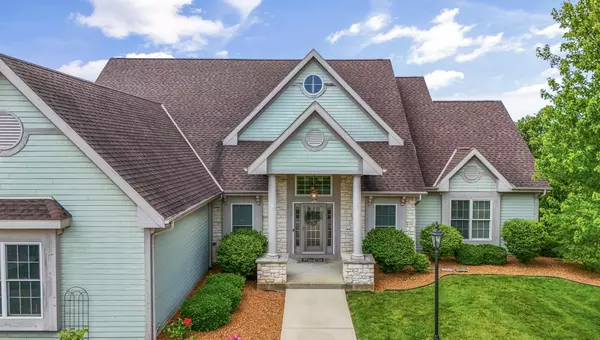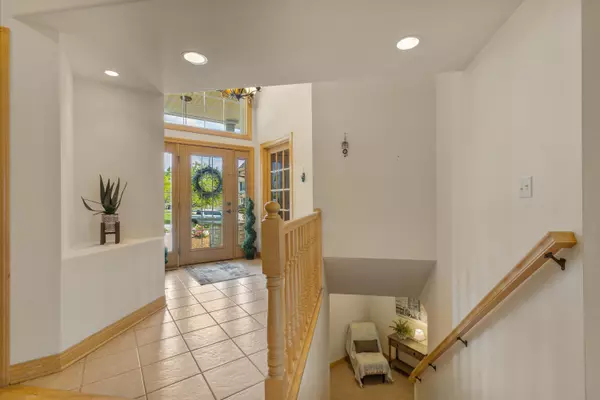Bought with Shorewest Realtors, Inc.
$790,000
$790,000
For more information regarding the value of a property, please contact us for a free consultation.
5 Beds
3.5 Baths
5,030 SqFt
SOLD DATE : 08/01/2024
Key Details
Sold Price $790,000
Property Type Single Family Home
Listing Status Sold
Purchase Type For Sale
Square Footage 5,030 sqft
Price per Sqft $157
Subdivision Genevieve'S Garden
MLS Listing ID 1880520
Sold Date 08/01/24
Style 1 Story,Exposed Basement
Bedrooms 5
Full Baths 3
Half Baths 1
HOA Fees $8/ann
Year Built 2005
Annual Tax Amount $13,332
Tax Year 2023
Lot Size 0.520 Acres
Acres 0.52
Property Description
Experience luxury in this expansive custom ranch home with over 5,000 sq ft. Featuring 5 beds, 3.5 baths, and a modern open layout. Chef's kitchen with Corian countertops, maple flooring, and stainless appliances. Spa-like master suite with marble bath and walk-in closet. Lower level for entertaining with bar, fireplace, second kitchen, and walkout family room. Ample storage includes heated 3-car garage. Outside, enjoy a three seasons room, equipment shed, and tranquil fountain. Conveniently located near schools, highways, and amenities, blending elegance with functionality. This home offers the perfect combination of spaciousness, style, and comfort for discerning buyers seeking a prestigious lifestyle.
Location
State WI
County Milwaukee
Zoning RES
Rooms
Basement Full, Full Size Windows, Partially Finished, Poured Concrete, Shower, Sump Pump, Walk Out/Outer Door
Interior
Interior Features 2 or more Fireplaces, Cable TV Available, Gas Fireplace, High Speed Internet, Kitchen Island, Natural Fireplace, Pantry, Security System, Skylight, Split Bedrooms, Vaulted Ceiling(s), Walk-In Closet(s), Wood or Sim. Wood Floors
Heating Natural Gas
Cooling Central Air, Forced Air
Flooring No
Appliance Dishwasher, Dryer, Microwave, Oven, Range, Refrigerator, Washer
Exterior
Exterior Feature Fiber Cement, Stone, Wood
Garage Electric Door Opener, Heated
Garage Spaces 3.0
Accessibility Bedroom on Main Level, Full Bath on Main Level, Laundry on Main Level, Open Floor Plan
Building
Lot Description Wooded
Architectural Style Ranch
Schools
Elementary Schools Carollton
Middle Schools Oak Creek East
High Schools Oak Creek
School District Oak Creek-Franklin Joint
Read Less Info
Want to know what your home might be worth? Contact us for a FREE valuation!

Our team is ready to help you sell your home for the highest possible price ASAP

Copyright 2024 Multiple Listing Service, Inc. - All Rights Reserved
GET MORE INFORMATION

REALTOR® | Lic# 57917-90






