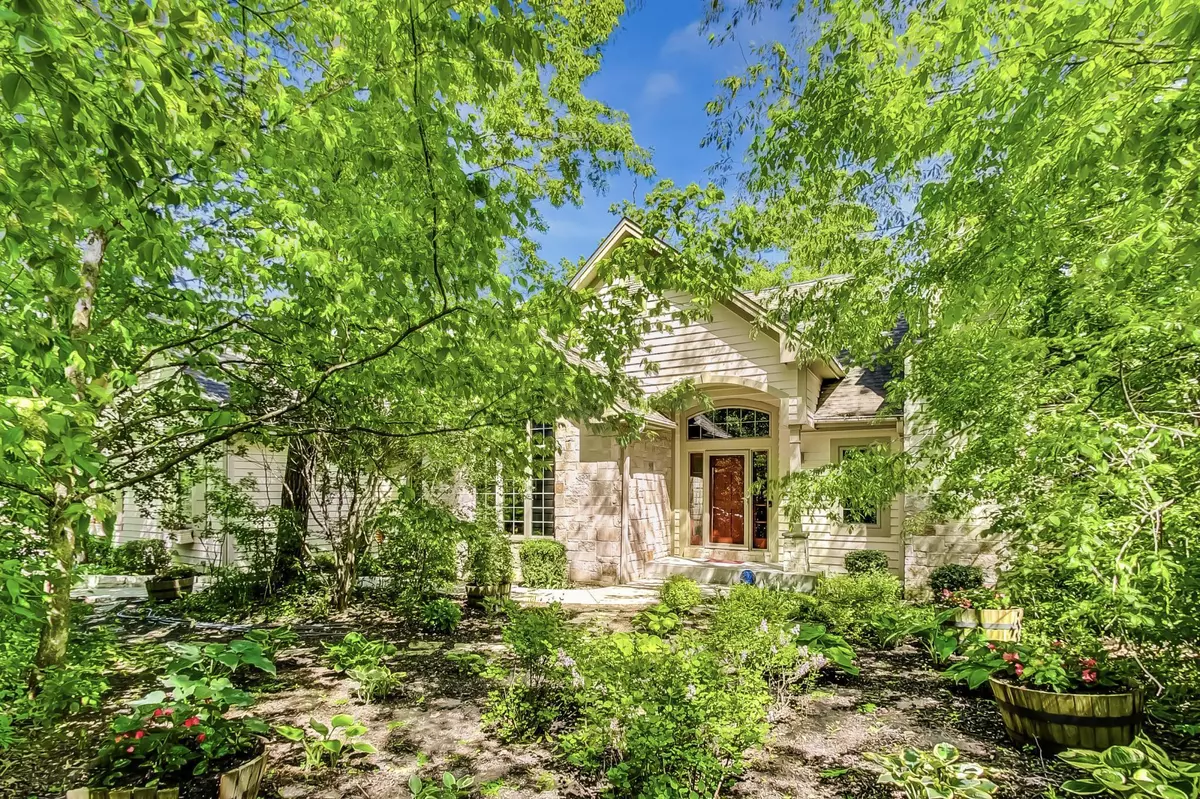Bought with Cove Realty, LLC
$581,000
$569,900
1.9%For more information regarding the value of a property, please contact us for a free consultation.
4 Beds
3.5 Baths
3,296 SqFt
SOLD DATE : 08/01/2024
Key Details
Sold Price $581,000
Property Type Single Family Home
Listing Status Sold
Purchase Type For Sale
Square Footage 3,296 sqft
Price per Sqft $176
Subdivision Campbell Woods
MLS Listing ID 1878185
Sold Date 08/01/24
Style 1 Story,Exposed Basement
Bedrooms 4
Full Baths 3
Half Baths 1
HOA Fees $20/ann
Year Built 2001
Annual Tax Amount $8,137
Tax Year 2023
Lot Size 0.510 Acres
Acres 0.51
Lot Dimensions irr 195x155x186x105
Property Description
Wooded privacy and tranquility abound in this most beautiful of settings in the highly sought after Deer Run at Campbell Woods Subdivision. Executive ranch home nestled on easy to maintain 0.51 acres filled with native wildflowers & natural grasses. Enjoy the private deck & retreat to the gorgeous sunroom to catch up on a good book. The main level features open concept kitchen & living room, large office with vaulted ceiling, and spacious primary suite. The lower level offers a truly custom layout by having 3 additional bedrooms providing separation for extra peace & privacy, giving you nice options for a guest suite. Many updates include: new furnace & central AC (2020), newly fenced yard (2021), new refrigerator (2021), & freshly painted exterior (2023). Close to Microsoft & Foxconn!
Location
State WI
County Racine
Zoning Residential
Rooms
Basement 8+ Ceiling, Finished, Full, Full Size Windows, Poured Concrete, Radon Mitigation, Sump Pump, Walk Out/Outer Door
Interior
Interior Features 2 or more Fireplaces, Gas Fireplace, Natural Fireplace, Security System, Skylight, Vaulted Ceiling(s), Walk-In Closet(s), Wood or Sim. Wood Floors
Heating Natural Gas
Cooling Central Air, Forced Air, Zoned Heating
Flooring No
Appliance Cooktop, Dishwasher, Disposal, Dryer, Microwave, Oven, Refrigerator, Washer
Exterior
Exterior Feature Stone, Wood
Garage Electric Door Opener
Garage Spaces 3.5
Accessibility Bedroom on Main Level, Full Bath on Main Level, Laundry on Main Level, Open Floor Plan, Stall Shower
Building
Lot Description Cul-De-Sac, Fenced Yard, Wooded
Architectural Style Ranch
Schools
Elementary Schools Schulte
Middle Schools Mitchell
High Schools Case
School District Racine Unified
Read Less Info
Want to know what your home might be worth? Contact us for a FREE valuation!

Our team is ready to help you sell your home for the highest possible price ASAP

Copyright 2024 Multiple Listing Service, Inc. - All Rights Reserved
GET MORE INFORMATION

REALTOR® | Lic# 57917-90






