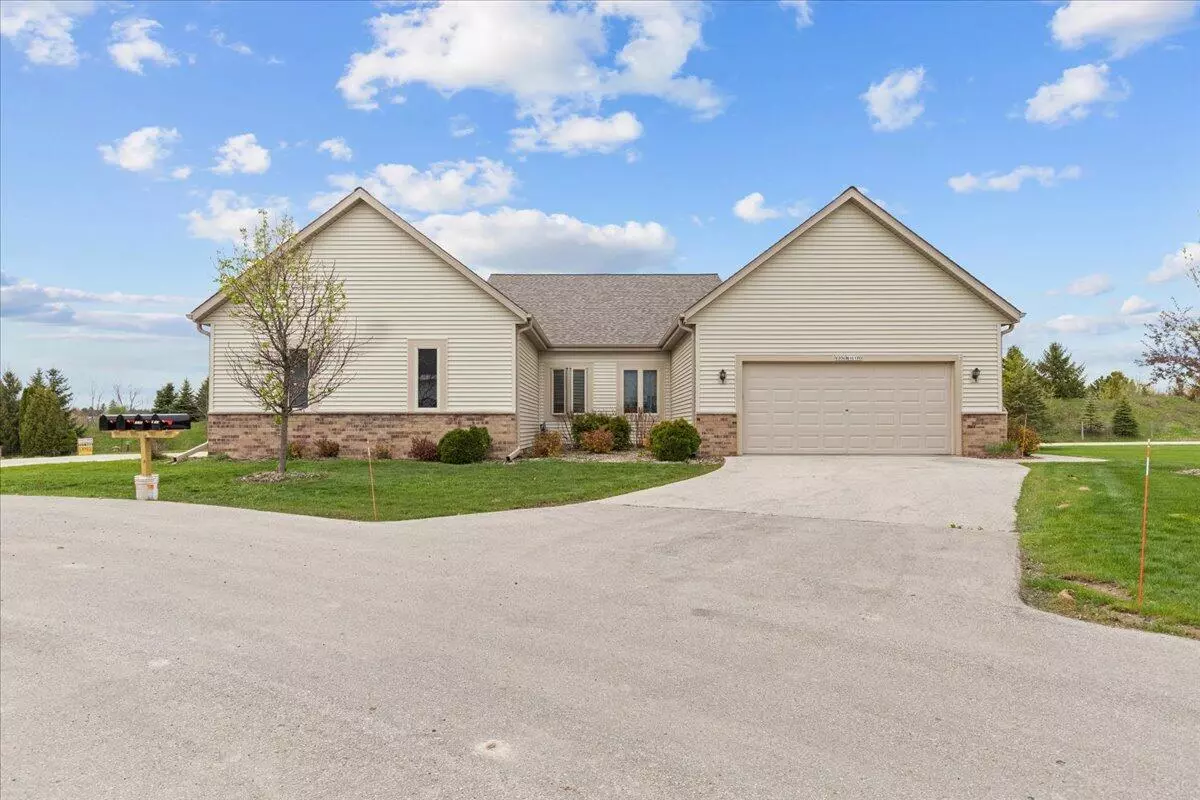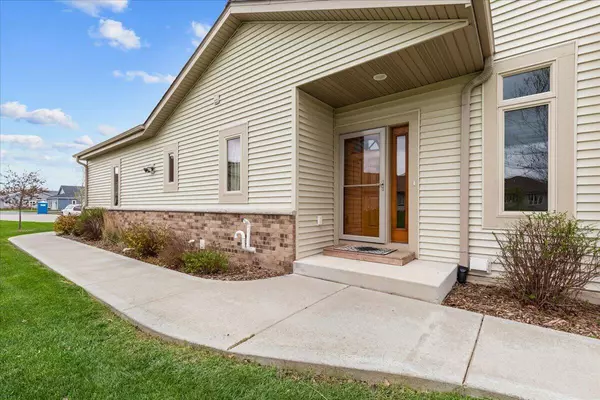Bought with Shorewest Realtors, Inc.
$354,950
$359,900
1.4%For more information regarding the value of a property, please contact us for a free consultation.
2 Beds
2 Baths
1,422 SqFt
SOLD DATE : 06/24/2024
Key Details
Sold Price $354,950
Property Type Condo
Listing Status Sold
Purchase Type For Sale
Square Footage 1,422 sqft
Price per Sqft $249
MLS Listing ID 1866141
Sold Date 06/24/24
Style Ranch,Side X Side
Bedrooms 2
Full Baths 2
Condo Fees $185
Year Built 2016
Annual Tax Amount $3,511
Tax Year 2023
Property Description
$359,900. Carefree, easy-living can be found in this like-new, custom-built 2BDRM/2BA condominium with upgraded finishes that make this unit a rare find! This beautiful open concept home features over 1,422 sqft, with soaring ceilings, handsome LVP flooring, and a cozy gas fireplace! Upgraded Chef's kitchen features a plethora of modern cabinetry, granite countertops, spacious breakfast bar and an all-inclusive SS Appliance Package! Convenient main level laundry. Luxurious Primary Suite boasts a tray ceiling, massive WIC and large ensuite BA. Split bedroom design for maximum privacy. Unfinished LL features stub for future BA & egress for addl BDRM. Wonderful deck for outdoor entertaining. Enjoy the greenspace views from most windows in this unit! 2.5 car GAR w/flat lvl driveway.
Location
State WI
County Washington
Zoning RES
Rooms
Basement Full, Poured Concrete
Interior
Heating Natural Gas
Cooling Central Air, Forced Air
Flooring No
Appliance Dishwasher, Microwave, Oven, Range, Refrigerator, Water Softener Owned
Exterior
Exterior Feature Brick, Low Maintenance Trim, Vinyl
Garage Private Garage
Garage Spaces 2.5
Amenities Available Common Green Space
Accessibility Bedroom on Main Level, Full Bath on Main Level, Laundry on Main Level, Level Drive, Open Floor Plan, Ramped or Level Entrance, Ramped or Level from Garage, Stall Shower
Building
Unit Features Cable TV Available,Gas Fireplace,High Speed Internet,In-Unit Laundry,Pantry,Private Entry,Vaulted Ceiling(s),Walk-In Closet(s),Wood or Sim. Wood Floors
Entry Level 1 Story
Schools
Middle Schools Badger
School District West Bend
Others
Pets Allowed Y
Pets Description 2 Dogs OK, Cat(s) OK, Height Restrictions, Other Restrictions Apply
Read Less Info
Want to know what your home might be worth? Contact us for a FREE valuation!

Our team is ready to help you sell your home for the highest possible price ASAP

Copyright 2024 Multiple Listing Service, Inc. - All Rights Reserved
GET MORE INFORMATION

REALTOR® | Lic# 57917-90






