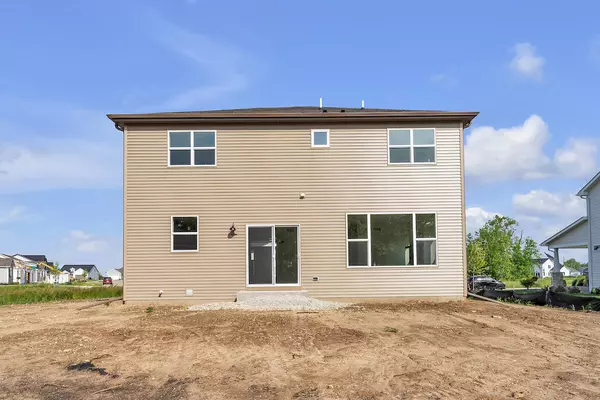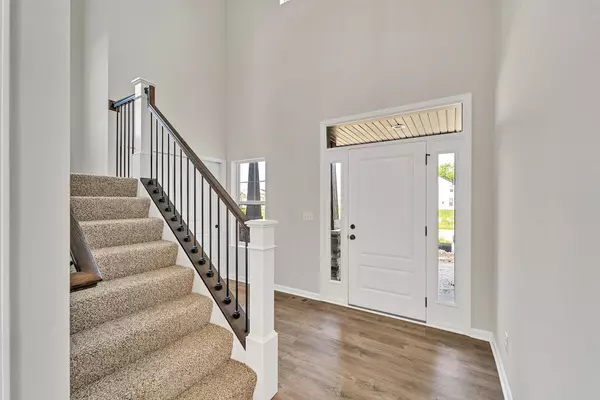Bought with Berkshire Hathaway Home Services Epic Real Estate
$519,900
$519,900
For more information regarding the value of a property, please contact us for a free consultation.
4 Beds
2.5 Baths
2,191 SqFt
SOLD DATE : 06/04/2024
Key Details
Sold Price $519,900
Property Type Single Family Home
Listing Status Sold
Purchase Type For Sale
Square Footage 2,191 sqft
Price per Sqft $237
Subdivision Whitetail Ridge
MLS Listing ID 1866310
Sold Date 06/04/24
Style 2 Story
Bedrooms 4
Full Baths 2
Half Baths 1
Year Built 2024
Annual Tax Amount $1,219
Tax Year 2023
Lot Size 0.300 Acres
Acres 0.3
Property Description
Please welcome ''The Sullivan'', Bear Home's newest addition to our home plan portfolio! This 2-story home plan is thoughtfully designed to give an open and spacious feeling comparing it to some of our larger homes. Features include vaulted 2 story entryway, 4 bedrooms, 2.5 bathrooms, beautiful kitchen cabinets and quartz counter tops. Luxury Vinyl Plank flooring in entertainment areas. Stainless kitchen appliance package included! Est completion late May 2024.
Location
State WI
County Kenosha
Zoning Res
Rooms
Basement Full, Poured Concrete, Stubbed for Bathroom, Sump Pump
Interior
Interior Features Cable TV Available, Natural Fireplace, Pantry, Walk-In Closet(s)
Heating Natural Gas
Cooling Central Air, Forced Air
Flooring No
Appliance Dishwasher, Disposal, Freezer, Microwave, Oven, Range, Refrigerator
Exterior
Exterior Feature Low Maintenance Trim, Stone, Vinyl
Garage Electric Door Opener
Garage Spaces 2.5
Accessibility Open Floor Plan
Building
Lot Description Sidewalk
Architectural Style Contemporary
Schools
Elementary Schools Salem
High Schools Central
School District Salem
Read Less Info
Want to know what your home might be worth? Contact us for a FREE valuation!

Our team is ready to help you sell your home for the highest possible price ASAP

Copyright 2024 Multiple Listing Service, Inc. - All Rights Reserved
GET MORE INFORMATION

REALTOR® | Lic# 57917-90






