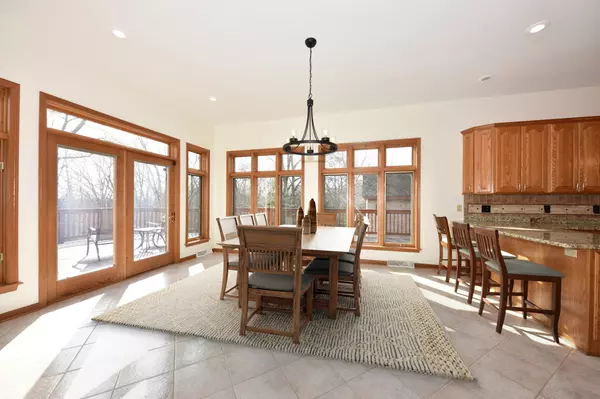Bought with RE/MAX Lakeside-Central
$651,250
$650,000
0.2%For more information regarding the value of a property, please contact us for a free consultation.
5 Beds
3.5 Baths
3,530 SqFt
SOLD DATE : 05/03/2024
Key Details
Sold Price $651,250
Property Type Single Family Home
Listing Status Sold
Purchase Type For Sale
Square Footage 3,530 sqft
Price per Sqft $184
Subdivision Morgan Oaks South
MLS Listing ID 1869570
Sold Date 05/03/24
Style 1 Story,Exposed Basement
Bedrooms 5
Full Baths 3
Half Baths 1
Year Built 1997
Annual Tax Amount $9,854
Tax Year 2023
Lot Size 0.380 Acres
Acres 0.38
Lot Dimensions 100x178x108x149
Property Description
Located in the desirable Morgan Oaks neighborhood, this home w/ spacious room sizes, is an entertainer's delight! The great room features a stone fireplace flanked by patio doors which lead to 2 decks. Hook-up your TV & cheer for your team on the covered deck! The kitchen is loaded w/ desirable features. There's room for everyone in the dining area, bathed in natural light. The king-size primary BR suite overlooks the private tree-lined back yard. A double-vanity BA supports 2 additional main floor BRs. The roomy laundry room & half bath complete the main floor. The LL entertainment area, w/ impressive bar, will be the choice party location. 2 additional BRs & full bath provide options for extended living. Enjoy the summer breeze in the screened room.
Location
State WI
County Milwaukee
Zoning RES
Rooms
Basement 8+ Ceiling, Full, Full Size Windows, Partially Finished, Radon Mitigation, Shower, Sump Pump, Walk Out/Outer Door
Interior
Interior Features Cable TV Available, Gas Fireplace, High Speed Internet, Hot Tub, Kitchen Island, Pantry, Vaulted Ceiling(s), Walk-In Closet(s), Wet Bar
Heating Natural Gas
Cooling Central Air, Forced Air
Flooring No
Appliance Cooktop, Dishwasher, Disposal, Dryer, Microwave, Other, Oven, Refrigerator, Washer, Water Softener Owned
Exterior
Exterior Feature Brick, Wood
Garage Electric Door Opener
Garage Spaces 3.5
Accessibility Bedroom on Main Level, Full Bath on Main Level, Laundry on Main Level, Stall Shower
Building
Architectural Style Ranch
Schools
Middle Schools Whitnall
High Schools Whitnall
School District Whitnall
Read Less Info
Want to know what your home might be worth? Contact us for a FREE valuation!

Our team is ready to help you sell your home for the highest possible price ASAP

Copyright 2024 Multiple Listing Service, Inc. - All Rights Reserved
GET MORE INFORMATION

REALTOR® | Lic# 57917-90






