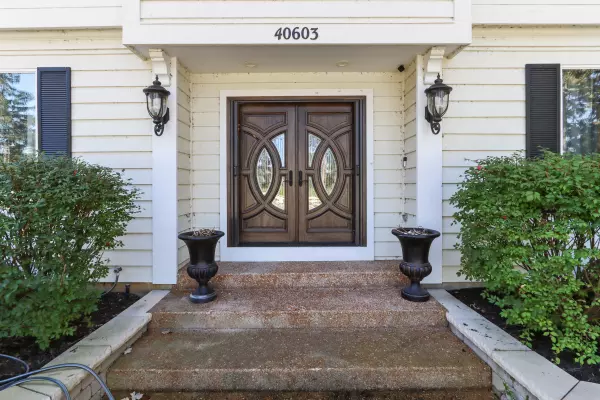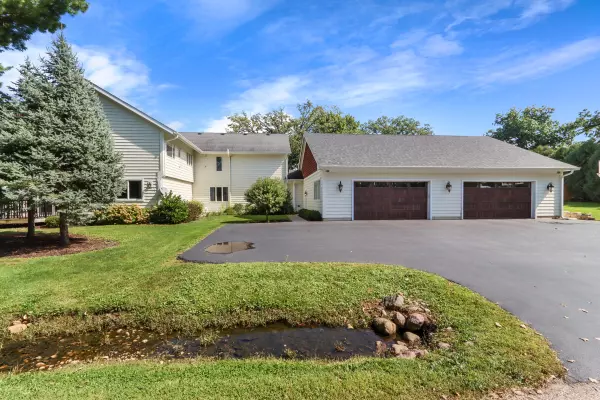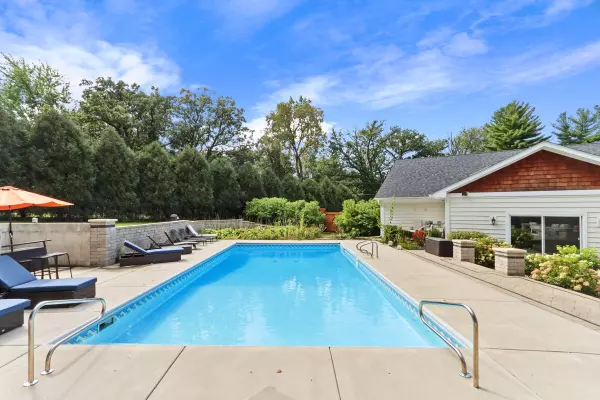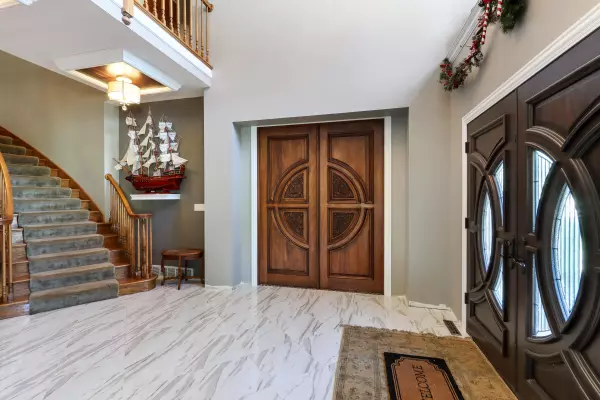Bought with RE/MAX Advantage Realty
$779,900
$779,900
For more information regarding the value of a property, please contact us for a free consultation.
7 Beds
7 Baths
7,168 SqFt
SOLD DATE : 11/01/2023
Key Details
Sold Price $779,900
Property Type Single Family Home
Listing Status Sold
Purchase Type For Sale
Square Footage 7,168 sqft
Price per Sqft $108
Subdivision Nippersink Park
MLS Listing ID 1848012
Sold Date 11/01/23
Style 2 Story
Bedrooms 7
Full Baths 6
Half Baths 2
Year Built 1987
Annual Tax Amount $11,026
Tax Year 2022
Lot Size 0.870 Acres
Acres 0.87
Lot Dimensions 169 x 125
Property Description
Spectacular 7 bedrm, 6+ bath home across the street from the Nippersink Golf Course. This Grand & Unique home boasts wonderful indoor & outdoor entertaining spaces. The main entrance welcomes you to the extravagant foyer. Enter through the tall handcrafted wooden doors to your spacious living room. Currently used as a party room. On the other side of the foyer is a living/dining room combo that leads to the kitchen. Step outside to the heated screened in porch with hot tub. Main floor bedrm has a full bath. 23x22 Exercise room & 2 half baths complete the main floor. 6 bedrooms, 5 full baths all on the 2nd floor. 5 car heated garage for all your cars & toys. Private in-ground salt water pool is heated. This home is great as a primary or short term rental home!
Location
State WI
County Kenosha
Zoning residential
Rooms
Basement 8+ Ceiling, Full Size Windows, Partial, Poured Concrete, Radon Mitigation
Interior
Interior Features Cable TV Available, High Speed Internet, Hot Tub, Kitchen Island, Walk-In Closet(s), Wet Bar, Wood or Sim. Wood Floors
Heating Natural Gas
Cooling Central Air, Forced Air, In Floor Radiant, Multiple Units, Radiant
Flooring No
Appliance Dishwasher, Dryer, Freezer, Microwave, Oven, Range, Refrigerator, Washer, Water Softener Owned
Exterior
Exterior Feature Wood
Garage Electric Door Opener, Heated
Garage Spaces 5.0
Accessibility Bedroom on Main Level, Full Bath on Main Level
Building
Lot Description Adjacent to Park/Greenway, Corner Lot, Fenced Yard, Rural, Sidewalk
Architectural Style Other
Schools
Elementary Schools Randall Consolidated School
High Schools Wilmot
School District Randall J1
Read Less Info
Want to know what your home might be worth? Contact us for a FREE valuation!

Our team is ready to help you sell your home for the highest possible price ASAP

Copyright 2024 Multiple Listing Service, Inc. - All Rights Reserved
GET MORE INFORMATION

REALTOR® | Lic# 57917-90






