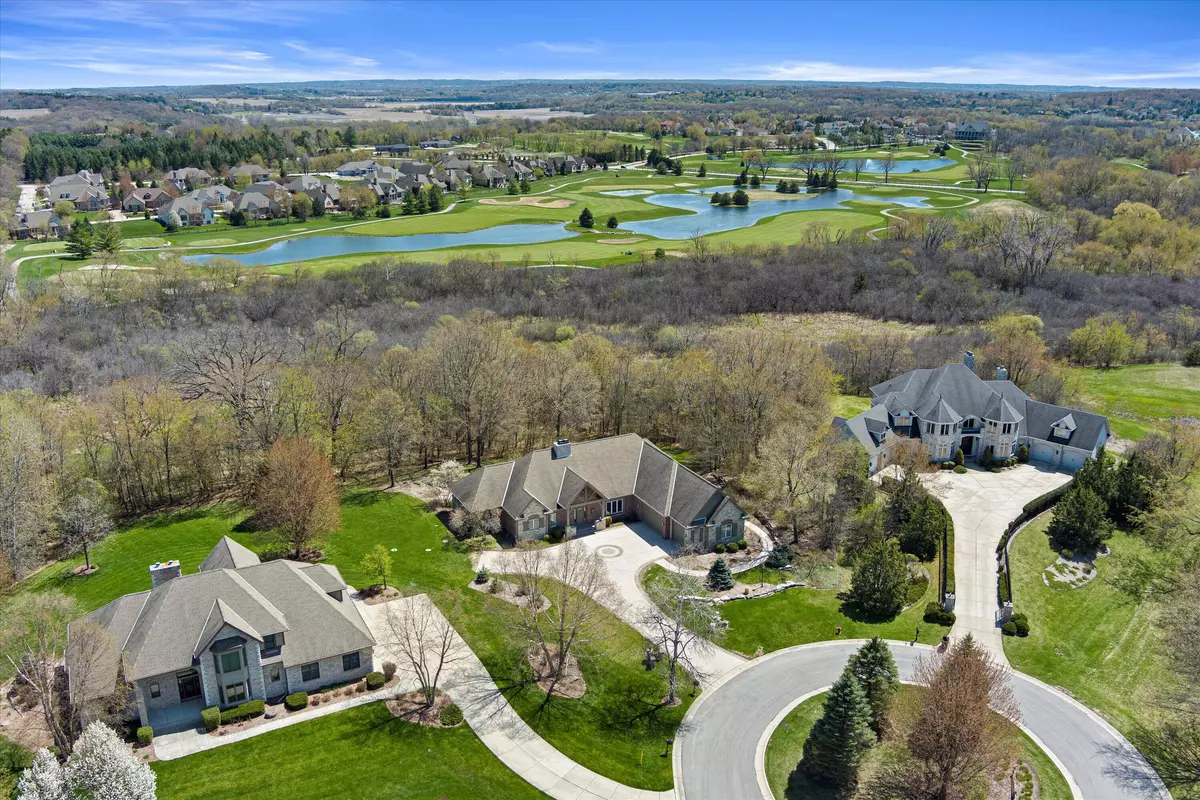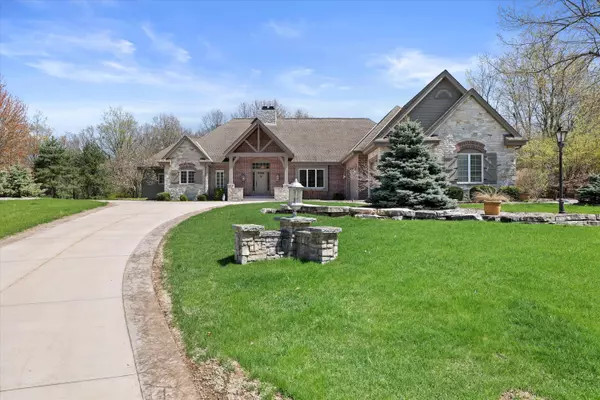Bought with Compass RE WI-Lake Country
$1,150,000
$1,199,900
4.2%For more information regarding the value of a property, please contact us for a free consultation.
4 Beds
4.5 Baths
6,600 SqFt
SOLD DATE : 09/15/2023
Key Details
Sold Price $1,150,000
Property Type Single Family Home
Listing Status Sold
Purchase Type For Sale
Square Footage 6,600 sqft
Price per Sqft $174
Subdivision Legends Of Brandybrook
MLS Listing ID 1844599
Sold Date 09/15/23
Style 1 Story,Exposed Basement
Bedrooms 4
Full Baths 4
Half Baths 1
HOA Fees $83/ann
Year Built 2005
Annual Tax Amount $11,029
Tax Year 2022
Lot Size 0.840 Acres
Acres 0.84
Property Description
Welcome to the ''The Legend at Brandybrook'' community located in Wales. This is a stunning Hickory Hill custom built executive ranch boasting luxury and style. You will be greeted with a natural stone foyer and Brazilian Cherry hardwood floors. With a custom kitchen and dining room perfect for entertaining, a movie theater for cozy nights in, and a spacious lower level living area, this home has it all. Enjoy the privacy of 4 generously sized bedrooms (3 ensuite), including a breathtaking master suite, as well as 4.5 beautiful bathrooms. Take in the beauty of the outdoors while entertaining on the rear patio or your large covered porch. This well-maintained home with lavish amenities, is the epitome of elegance and comfort.
Location
State WI
County Waukesha
Zoning Residential
Rooms
Basement 8+ Ceiling, Full, Full Size Windows, Partially Finished, Poured Concrete, Shower, Sump Pump
Interior
Interior Features 2 or more Fireplaces, Cable TV Available, Central Vacuum, Gas Fireplace, High Speed Internet, Intercom/Music, Kitchen Island, Pantry, Security System, Split Bedrooms, Walk-In Closet(s), Wood or Sim. Wood Floors
Heating Natural Gas
Cooling Central Air, Forced Air, In Floor Radiant, Multiple Units
Flooring No
Appliance Cooktop, Dishwasher, Disposal, Dryer, Other, Oven, Refrigerator, Washer, Water Softener Owned
Exterior
Exterior Feature Fiber Cement, Stone
Garage Access to Basement, Electric Door Opener
Garage Spaces 3.5
Accessibility Bedroom on Main Level, Full Bath on Main Level, Grab Bars in Bath, Laundry on Main Level, Open Floor Plan, Stall Shower
Building
Lot Description Wooded
Architectural Style Ranch
Schools
Elementary Schools Wales
Middle Schools Kettle Moraine
High Schools Kettle Moraine
School District Kettle Moraine
Read Less Info
Want to know what your home might be worth? Contact us for a FREE valuation!

Our team is ready to help you sell your home for the highest possible price ASAP

Copyright 2024 Multiple Listing Service, Inc. - All Rights Reserved
GET MORE INFORMATION

REALTOR® | Lic# 57917-90






