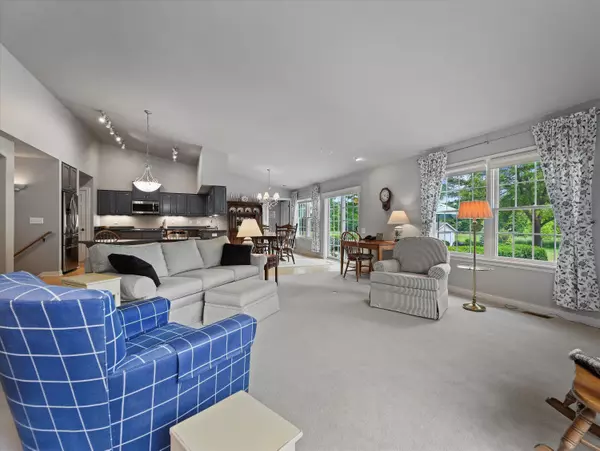Bought with Shorewest Realtors, Inc.
$628,600
$550,000
14.3%For more information regarding the value of a property, please contact us for a free consultation.
3 Beds
3 Baths
2,208 SqFt
SOLD DATE : 07/14/2023
Key Details
Sold Price $628,600
Property Type Single Family Home
Listing Status Sold
Purchase Type For Sale
Square Footage 2,208 sqft
Price per Sqft $284
Subdivision Fox Hollow
MLS Listing ID 1838615
Sold Date 07/14/23
Style 1 Story,Exposed Basement
Bedrooms 3
Full Baths 3
HOA Fees $14/ann
Year Built 2006
Annual Tax Amount $4,658
Tax Year 2022
Lot Size 1.650 Acres
Acres 1.65
Lot Dimensions Beautiful!
Property Description
Impeccably maintained & sparkling clean original owner ranch-style home features 3 BRs, 3 full BAs & an open-concept design flooded w/natural light. The kitchen is a culinary haven w/2 islands, painted staggered cabinetry, Corian Counters & modern SS appliances. Relax in the family room by the cozy GFP. High ceilings add an airy feel throughout. Wonderful closet space & 36'' wide doorways! Expansive primary suite boasts a wall of windows framing the beautifully landscaped 1.6-acre lot. Ready for finishing, the exposed LL offers a completed 3rd full BA, 8-ft high ceiling & full-sized windows. Convenient 3.5 car GA & adjacent mudroom. Outside enjoy an oversized paver patio and 12x16 shed w/concrete floor & overhead door. Serene country subdivision with generous spacing between neighbors
Location
State WI
County Washington
Zoning Residential
Rooms
Basement 8+ Ceiling, Full, Full Size Windows, Poured Concrete, Sump Pump
Interior
Interior Features Cable TV Available, Gas Fireplace, High Speed Internet, Intercom/Music, Kitchen Island, Pantry, Split Bedrooms, Vaulted Ceiling(s), Walk-In Closet(s), Wood or Sim. Wood Floors
Heating Natural Gas
Cooling Central Air, Forced Air
Flooring No
Appliance Dishwasher, Dryer, Microwave, Oven, Range, Refrigerator, Washer, Water Softener Owned
Exterior
Exterior Feature Fiber Cement, Stone
Parking Features Electric Door Opener
Garage Spaces 3.5
Accessibility Bedroom on Main Level, Full Bath on Main Level, Laundry on Main Level, Level Drive, Open Floor Plan
Building
Lot Description Adjacent to Park/Greenway
Architectural Style Ranch
Schools
Elementary Schools Friess Lake
Middle Schools Richfield
High Schools Hartford
School District Holy Hill Area
Read Less Info
Want to know what your home might be worth? Contact us for a FREE valuation!
Our team is ready to help you sell your home for the highest possible price ASAP

Copyright 2025 Multiple Listing Service, Inc. - All Rights Reserved
GET MORE INFORMATION
REALTOR® | Lic# 57917-90






