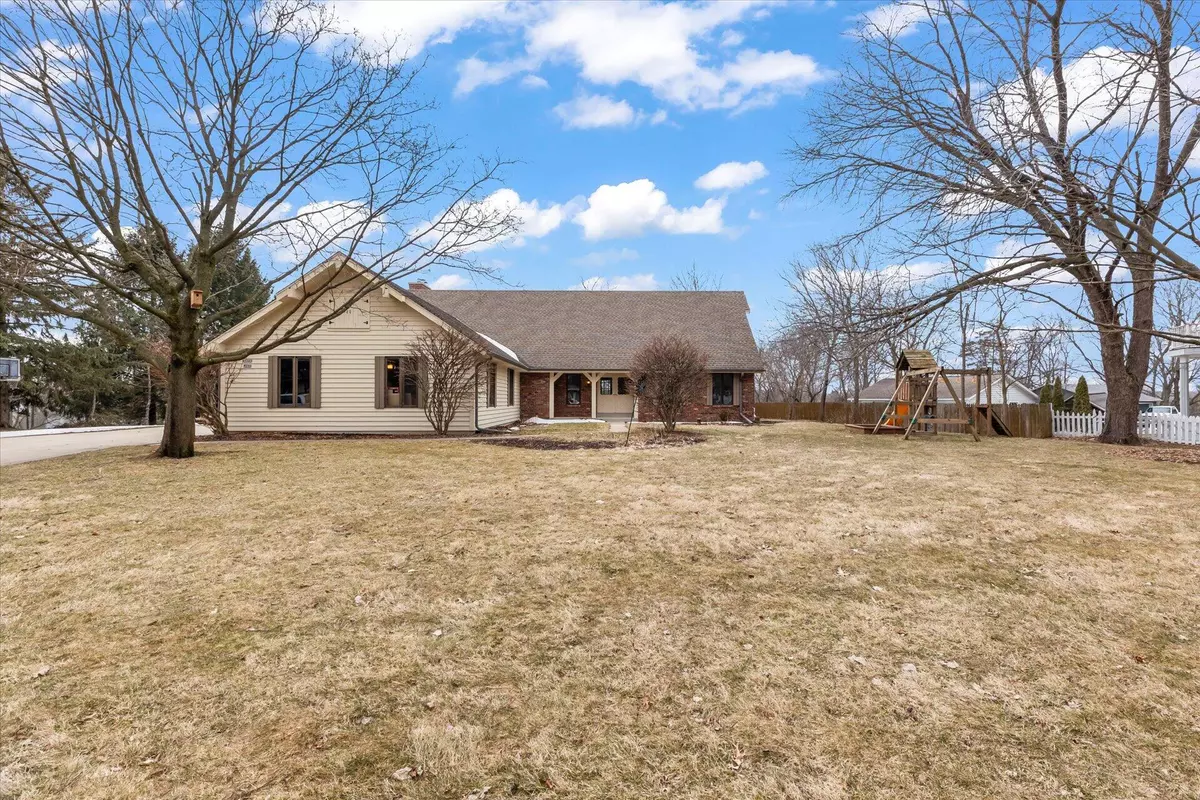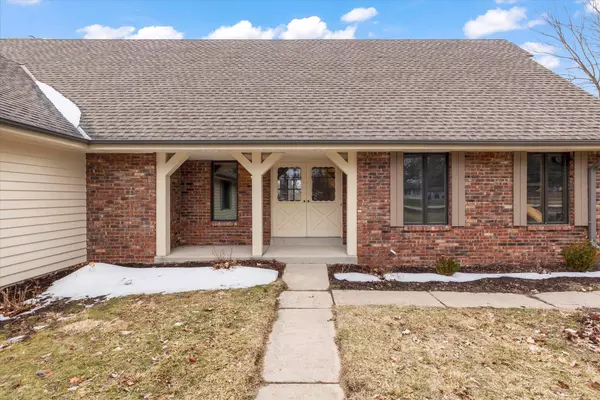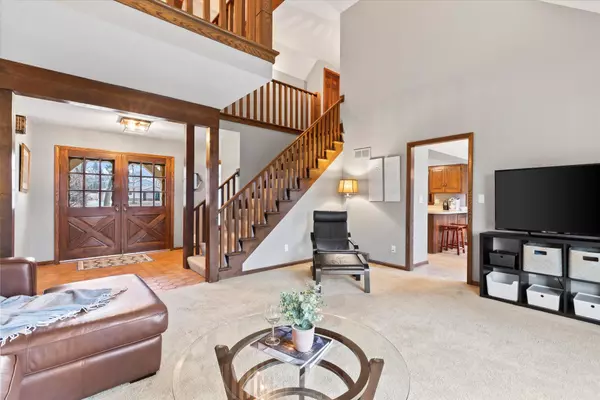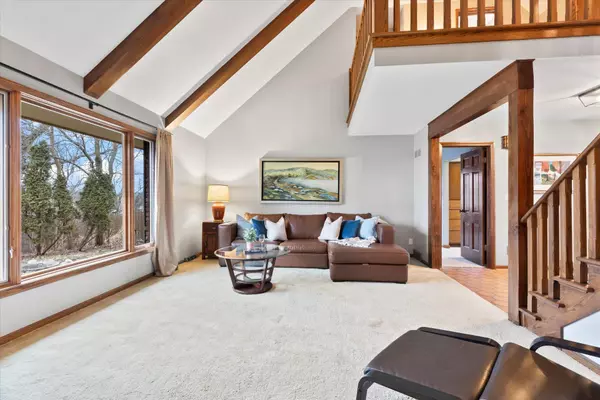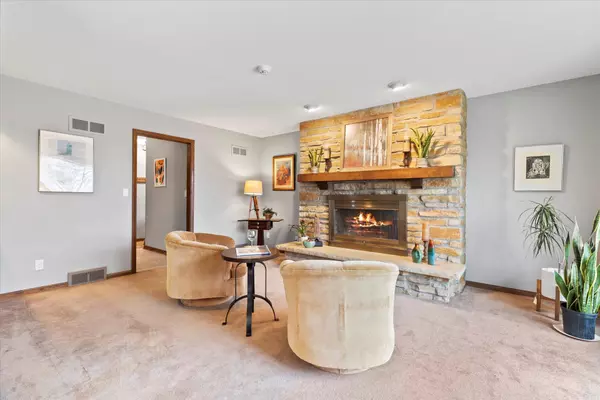Bought with Keller Williams Realty-Lake Country
$509,900
$509,900
For more information regarding the value of a property, please contact us for a free consultation.
5 Beds
3.5 Baths
2,868 SqFt
SOLD DATE : 04/10/2023
Key Details
Sold Price $509,900
Property Type Single Family Home
Listing Status Sold
Purchase Type For Sale
Square Footage 2,868 sqft
Price per Sqft $177
Subdivision Peterson Farm Plat
MLS Listing ID 1826587
Sold Date 04/10/23
Style 1.5 Story
Bedrooms 5
Full Baths 3
Half Baths 1
Year Built 1979
Annual Tax Amount $3,846
Tax Year 2022
Lot Size 0.810 Acres
Acres 0.81
Property Description
Enjoy the pleasures of this updated 5 Bed 3.5 Bath Cape Cod conveniently located w/in walking distance to downtown Hartland shopping, restaurants, & Nixon Park amenities. KIT/Dinette space anchors between LR w/vaulted beamed ceiling & FR w/Lannon stone NFP. Sliding patio doors off Dinette lead out to concrete patio w/views of nearly an acre of privacy, plenty of space inside & out. Main level suite w/full bath & kitchenette w/separate entrance provides endless opportunity. FYI: main suite bath is prepped for Buyer's finishing touches. Retreat to the spacious bedrooms & loft space w/new LVP flooring, paint, fixtures, lighting, & electrical. Upper Level baths are updated throughout. Don't forget the spacious unfinished basement w/add'l Lannon stone NFP & 3.5 car attached garage! A MUST SEE!
Location
State WI
County Waukesha
Zoning Residential
Rooms
Basement 8+ Ceiling, Block, Full, Other, Sump Pump
Interior
Interior Features 2 or more Fireplaces, Cable TV Available, Central Vacuum, High Speed Internet, Natural Fireplace, Pantry, Vaulted Ceiling(s), Walk-In Closet(s), Wood or Sim. Wood Floors
Heating Natural Gas
Cooling Central Air, Forced Air
Flooring No
Appliance Dishwasher, Disposal, Dryer, Microwave, Other, Oven, Range, Refrigerator, Washer, Water Softener Owned
Exterior
Exterior Feature Brick, Wood
Garage Electric Door Opener
Garage Spaces 3.5
Accessibility Bedroom on Main Level, Full Bath on Main Level, Level Drive, Open Floor Plan
Building
Architectural Style Cape Cod
Schools
High Schools Arrowhead
School District Arrowhead Uhs
Read Less Info
Want to know what your home might be worth? Contact us for a FREE valuation!

Our team is ready to help you sell your home for the highest possible price ASAP

Copyright 2024 Multiple Listing Service, Inc. - All Rights Reserved
GET MORE INFORMATION

REALTOR® | Lic# 57917-90

