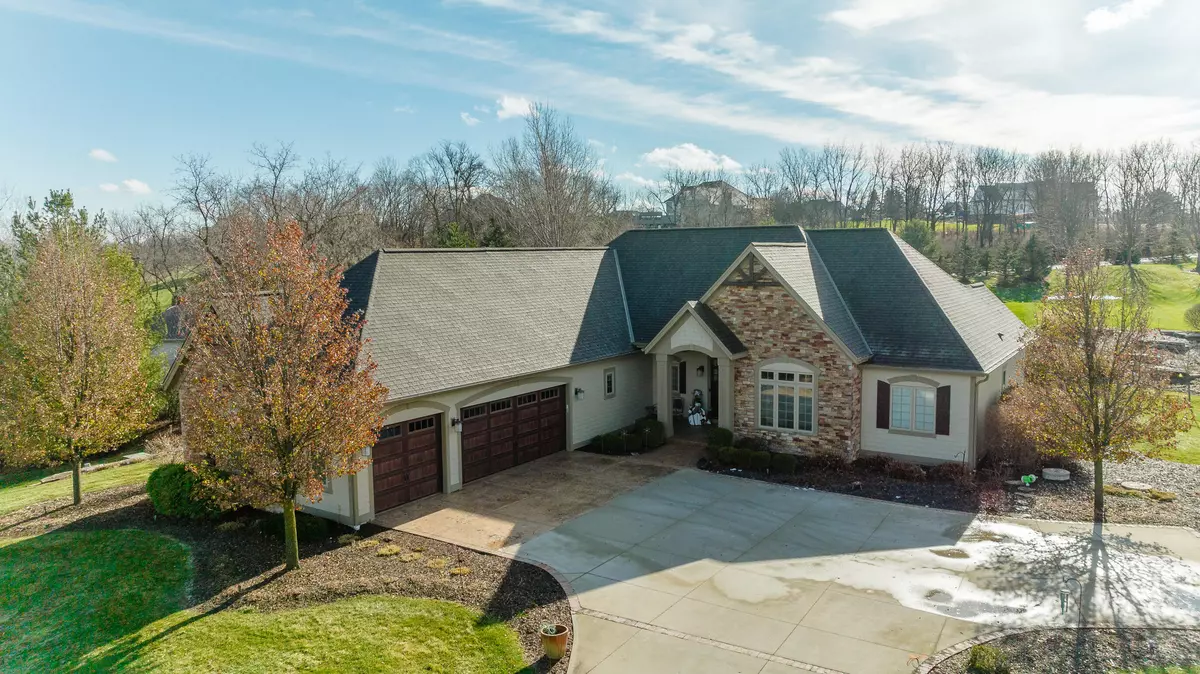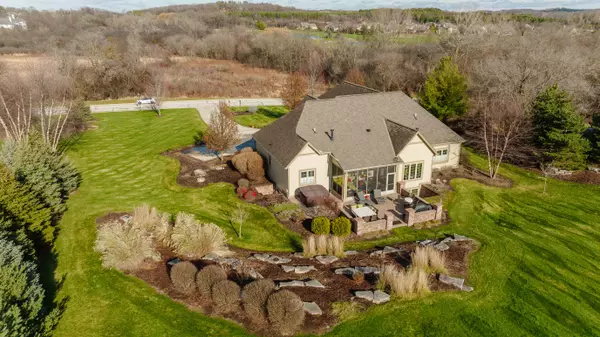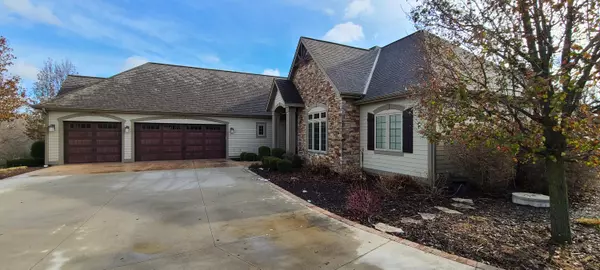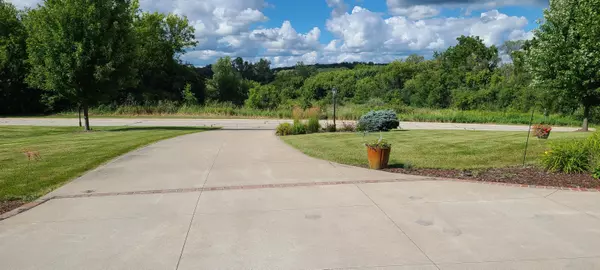Bought with Compass RE WI-Lake Country
$989,900
$1,049,000
5.6%For more information regarding the value of a property, please contact us for a free consultation.
4 Beds
3.5 Baths
5,034 SqFt
SOLD DATE : 04/10/2023
Key Details
Sold Price $989,900
Property Type Single Family Home
Listing Status Sold
Purchase Type For Sale
Square Footage 5,034 sqft
Price per Sqft $196
Subdivision Legend At Brandybrook
MLS Listing ID 1819428
Sold Date 04/10/23
Style 1 Story
Bedrooms 4
Full Baths 3
Half Baths 1
HOA Fees $83/ann
Year Built 2011
Annual Tax Amount $7,587
Tax Year 2021
Lot Size 1.840 Acres
Acres 1.84
Property Description
OUTSTANDING QUALITY AND PRIVACY in this EXECUTIVE SPLIT RANCH BY REGENCY. Over 5000 sq ft of living space, Meticulously maintained by original owners, move in ready. Just some of the Builder Upgrades include Skip Trowel Plaster finish throughout home - Triple Pane PELLA windows throughout - 7 inch baseboards - SCREEN PORCH with tile floor - SPANCRETE storage room beneath entire 3 car garage - Lawn irrigation system - MOVIE THEATER - BRAZILIAN CHERRY flooring entire main level. LL includes 4th bedroom, full Bath, Granite Bar with full size fridge, game and card rooms (or make it an additional family room), mirrored work out room. Almost 2 acres of PRIVACY surround this home. Amazing landscaping with southern facing screen porch. Access to LL from deep 3 car garage.
Location
State WI
County Waukesha
Zoning Residential
Rooms
Basement 8+ Ceiling, Finished, Full, Full Size Windows, Poured Concrete, Shower, Sump Pump
Interior
Interior Features 2 or more Fireplaces, Cable TV Available, Central Vacuum, Gas Fireplace, High Speed Internet, Intercom/Music, Kitchen Island, Pantry, Security System, Split Bedrooms, Walk-In Closet(s), Wet Bar, Wood or Sim. Wood Floors
Heating Natural Gas
Cooling Central Air, Forced Air
Flooring No
Appliance Cooktop, Dishwasher, Disposal, Dryer, Microwave, Other, Oven, Range, Refrigerator, Washer, Water Softener Owned
Exterior
Exterior Feature Fiber Cement, Stone
Garage Access to Basement, Electric Door Opener, Heated
Garage Spaces 3.0
Accessibility Bedroom on Main Level, Full Bath on Main Level, Laundry on Main Level, Level Drive, Open Floor Plan, Stall Shower
Building
Architectural Style Ranch
Schools
Elementary Schools Wales
Middle Schools Kettle Moraine
High Schools Kettle Moraine
School District Kettle Moraine
Read Less Info
Want to know what your home might be worth? Contact us for a FREE valuation!

Our team is ready to help you sell your home for the highest possible price ASAP

Copyright 2024 Multiple Listing Service, Inc. - All Rights Reserved
GET MORE INFORMATION

REALTOR® | Lic# 57917-90






