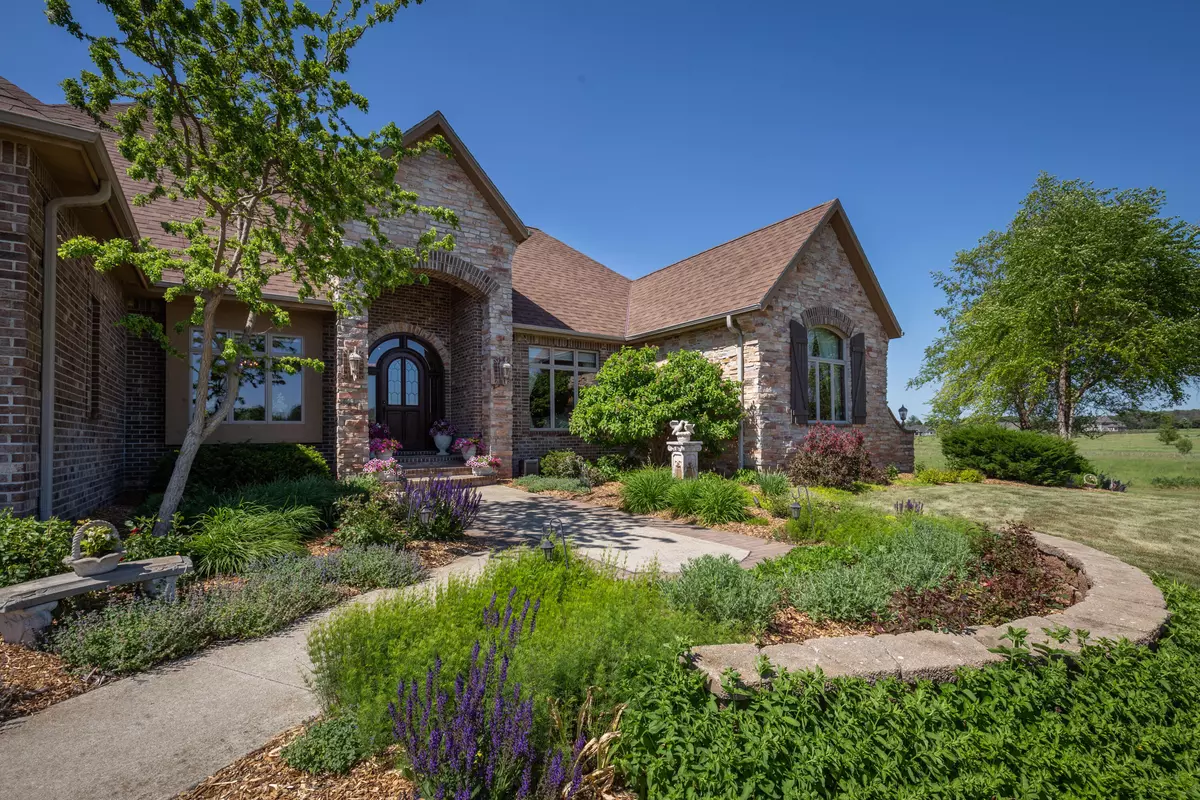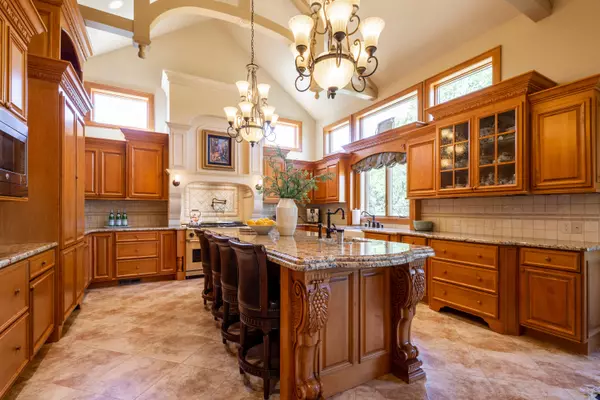Bought with Compass RE WI-Lake Country
$1,090,000
$1,090,000
For more information regarding the value of a property, please contact us for a free consultation.
4 Beds
4 Baths
6,100 SqFt
SOLD DATE : 08/16/2021
Key Details
Sold Price $1,090,000
Property Type Single Family Home
Listing Status Sold
Purchase Type For Sale
Square Footage 6,100 sqft
Price per Sqft $178
Subdivision Prairie Hollow
MLS Listing ID 1744705
Sold Date 08/16/21
Style 1 Story
Bedrooms 4
Full Baths 4
HOA Fees $70/ann
Year Built 2007
Annual Tax Amount $7,642
Tax Year 2020
Lot Size 1.200 Acres
Acres 1.2
Lot Dimensions level, landscaping
Property Description
Live in marvelous elegance in this masterfully-designed Spiegelhoff model home designed with captivating amenities. Relish the peaceful outdoor living, pleasing all your senses w/ a pond, waterfall, landscaping, patio and fire pit buffered by green space & also enjoyed from the screen room, accessible from kitchen and master. The interior is so grand, offering luxurious comfort for all. Foyer is open to the great room and leads to a gorgeous gourmet European-flair kitchen, worthy of a feature in Architectural Digest. And the adjoining back bar is a delightful touch! Retire to the master suite with its fireplace & spa-like master bath. LL is off the charts w/ 9' ceilings, full windows, kitchen, dual fireplace, home theater, billiards room, plus bedroom, full bath and multi-purpose room.
Location
State WI
County Waukesha
Zoning RES
Rooms
Basement 8+ Ceiling, Finished, Full, Full Size Windows, Shower, Sump Pump
Interior
Interior Features 2 or more Fireplaces, Central Vacuum, Electric Fireplace, Gas Fireplace, Intercom/Music, Kitchen Island, Pantry, Security System, Vaulted Ceiling, Walk-in Closet, Wet Bar
Heating Natural Gas
Cooling Central Air, Forced Air, In Floor Radiant, Multiple Units
Flooring No
Appliance Dishwasher, Disposal, Dryer, Microwave, Other, Oven/Range, Refrigerator, Washer, Water Softener-owned
Exterior
Exterior Feature Brick, Pressed Board, Stone, Wood
Garage Access to Basement, Electric Door Opener, Heated
Garage Spaces 4.0
Accessibility Bedroom on Main Level, Full Bath on Main Level, Laundry on Main Level, Open Floor Plan
Building
Lot Description Cul-de-sac
Architectural Style Ranch
Schools
Elementary Schools Stone Bank
High Schools Arrowhead
School District Arrowhead Uhs
Read Less Info
Want to know what your home might be worth? Contact us for a FREE valuation!

Our team is ready to help you sell your home for the highest possible price ASAP

Copyright 2024 Multiple Listing Service, Inc. - All Rights Reserved
GET MORE INFORMATION

REALTOR® | Lic# 57917-90






