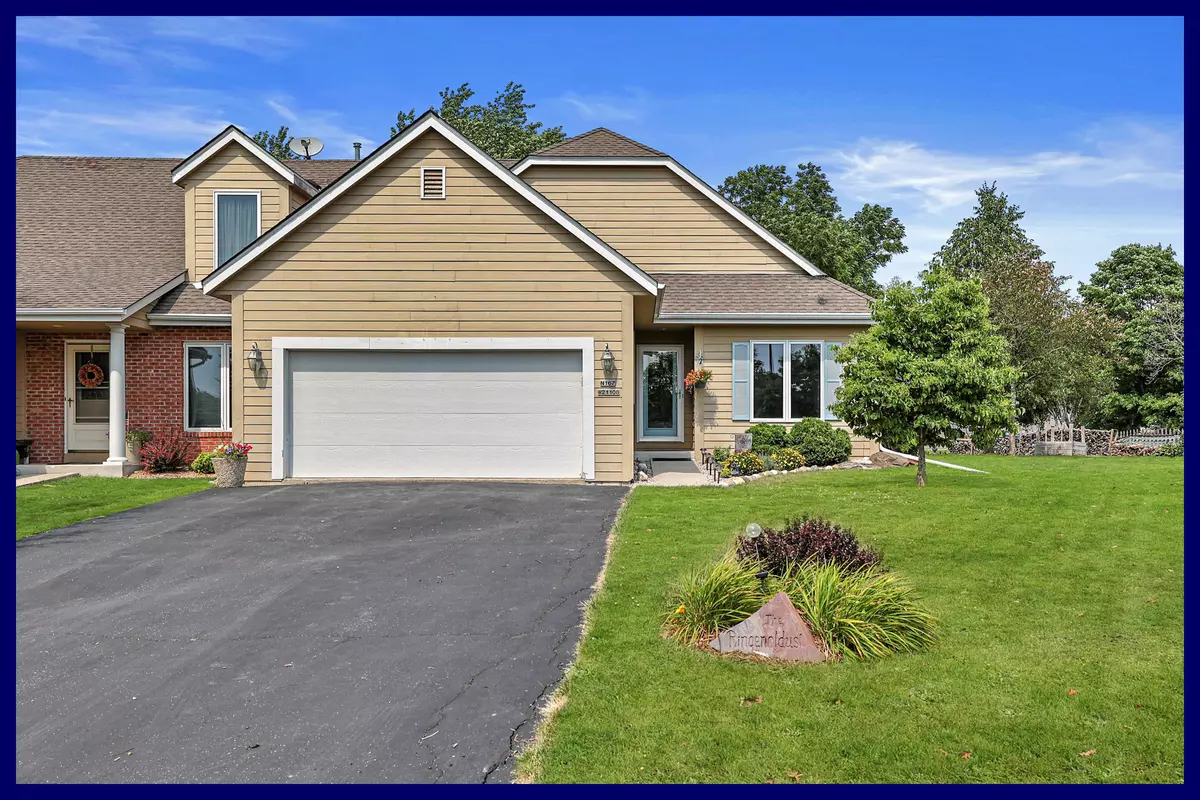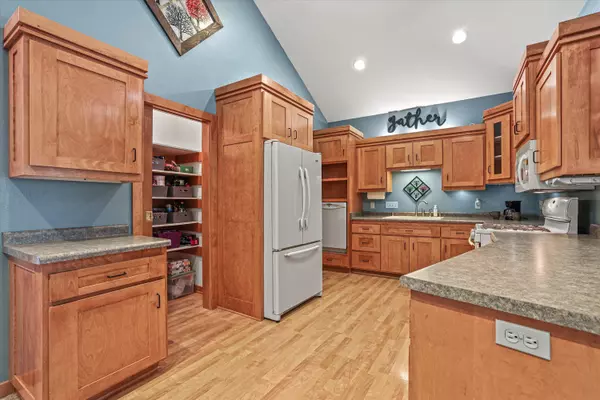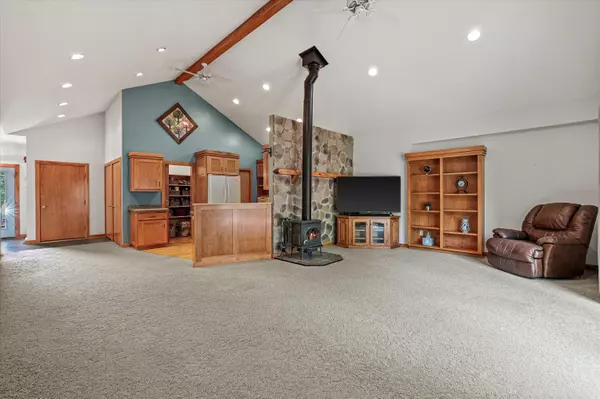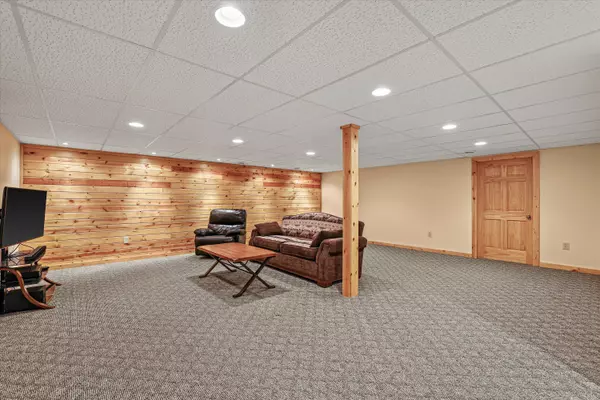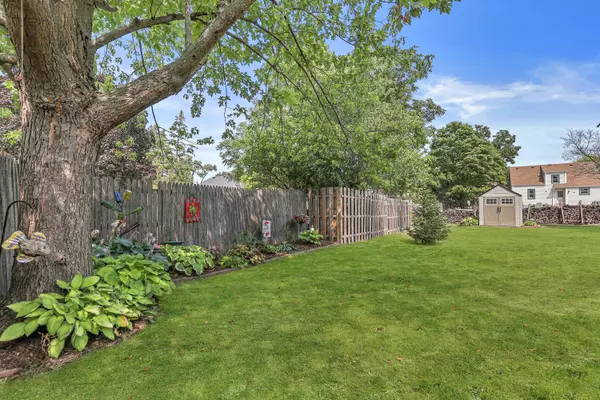Bought with Leitner Properties
$275,000
$250,000
10.0%For more information regarding the value of a property, please contact us for a free consultation.
2 Beds
2 Baths
1,912 SqFt
SOLD DATE : 10/01/2021
Key Details
Sold Price $275,000
Property Type Condo
Listing Status Sold
Purchase Type For Sale
Square Footage 1,912 sqft
Price per Sqft $143
Subdivision Glen Brooke Homes
MLS Listing ID 1755819
Sold Date 10/01/21
Style Ranch,Side X Side
Bedrooms 2
Full Baths 2
Year Built 2000
Annual Tax Amount $3,120
Tax Year 2020
Lot Dimensions Flat Yard - Partial Fence
Property Description
This side x side pet friendly ranch lives like a single family! NO monthly condo fee! Open concept floor plan. LR with wood stove, built-in bookcase & newer patio door with access to amazing yard. Kitchen has beautiful custom maple cabinets, wood laminate flooring & walk-in pantry. Master suite offers walk-in closet, vaulted ceiling & private bath w/ceramic tiled shower stall & makeup vanity. 2nd BR also has walk-in closet. Main floor laundry room. LL Family Room is great additional living space w/knotty pine accent wall. Big storage room w/shelving. Backyard has great entertaining space with a 14x16 composite deck that spills onto a 12x14 patio. Partially privacy fenced yard w/fire pit, shed & raised garden bed. Located on quiet cul de sac.1 year home warranty included!
Location
State WI
County Washington
Zoning Residential
Rooms
Basement 8+ Ceiling, Full, Partially Finished, Sump Pump
Interior
Heating Natural Gas
Cooling Central Air, Forced Air
Flooring No
Appliance Dishwasher, Disposal, Dryer, Microwave, Oven/Range, Refrigerator, Washer, Water Softener-owned
Exterior
Exterior Feature Fiber Cement
Garage Private Garage
Garage Spaces 2.0
Amenities Available None
Accessibility Bedroom on Main Level, Full Bath on Main Level, Laundry on Main Level, Open Floor Plan
Building
Unit Features Cable TV Available,Free Standing Stove,High Speed Internet Available,In-Unit Laundry,Pantry,Patio/Porch,Private Entry,Vaulted Ceiling,Walk-in Closet(s),Wood or Sim. Wood Floors
Entry Level 1 Story
Schools
Middle Schools Badger
School District West Bend
Others
Pets Allowed Y
Special Listing Condition Home Warranty, Rental Allowed
Pets Description 1 Dog OK, 2 Dogs OK, Cat(s) OK, Small Pets OK
Read Less Info
Want to know what your home might be worth? Contact us for a FREE valuation!

Our team is ready to help you sell your home for the highest possible price ASAP

Copyright 2024 Multiple Listing Service, Inc. - All Rights Reserved
GET MORE INFORMATION

REALTOR® | Lic# 57917-90

