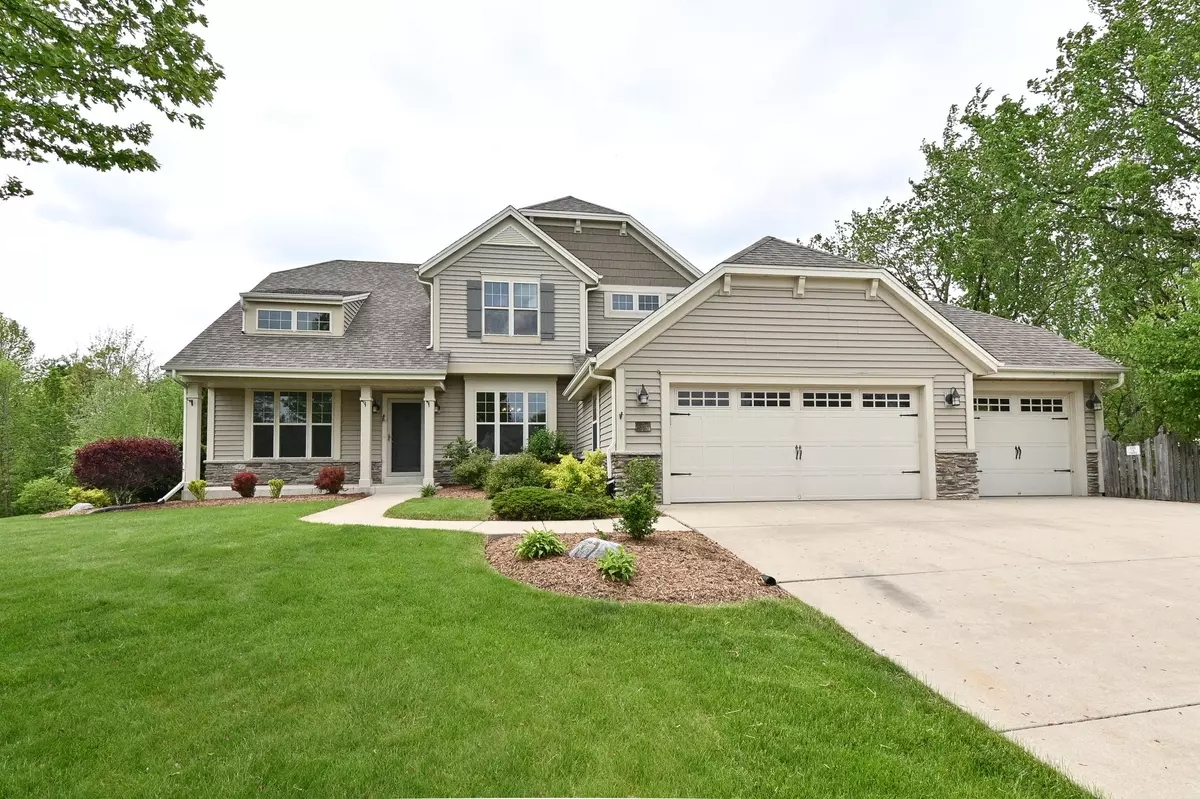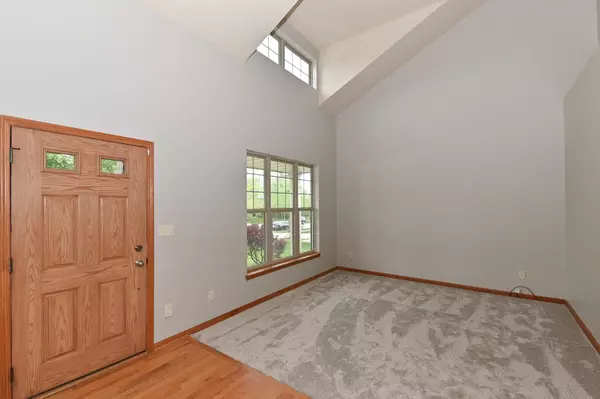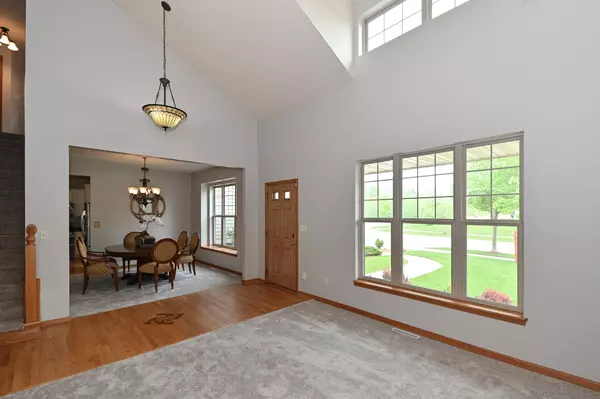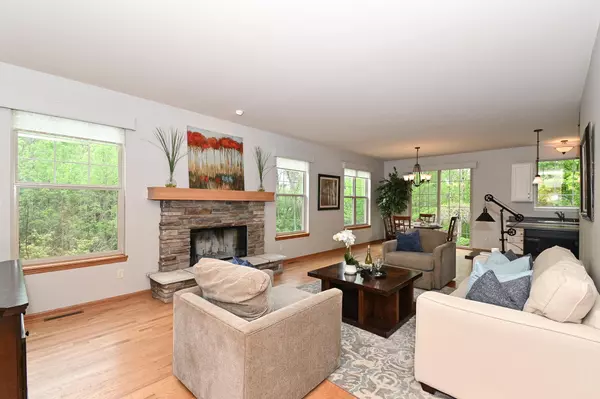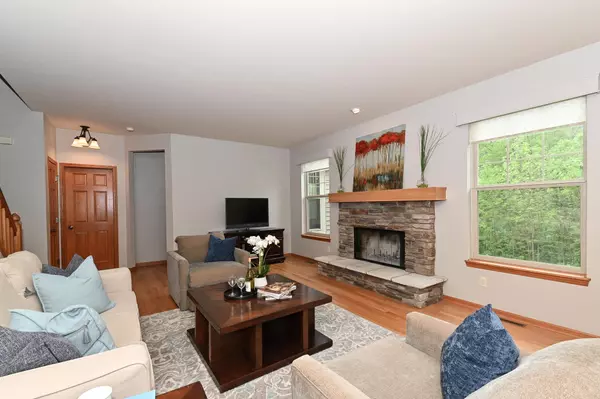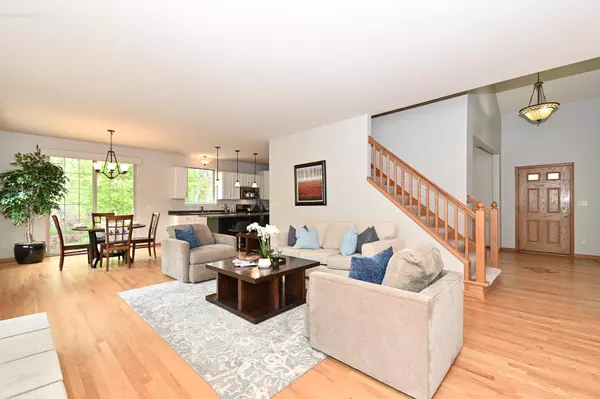Bought with HomeWire Realty
$510,000
$500,000
2.0%For more information regarding the value of a property, please contact us for a free consultation.
5 Beds
4 Baths
3,124 SqFt
SOLD DATE : 06/30/2021
Key Details
Sold Price $510,000
Property Type Single Family Home
Listing Status Sold
Purchase Type For Sale
Square Footage 3,124 sqft
Price per Sqft $163
Subdivision Willowbrook
MLS Listing ID 1740207
Sold Date 06/30/21
Style 2 Story
Bedrooms 5
Full Baths 4
HOA Fees $20/ann
Year Built 2004
Annual Tax Amount $9,584
Tax Year 2020
Lot Size 0.270 Acres
Acres 0.27
Property Description
This fabulous home backs to a wooded conservancy on 2 sides and is just 2 blocks from Deerfield Elementary School. Incredibly spacious home features 5 bedrooms including 2 master suites (main and upper levels), living room with vaulted ceiling, formal dining, large great room with stone fireplace & HWF and spacious kitchen featuring fresh white cabinets, stainless appliances and large island. Fantastic lower level features large rec room, bar, full bath, zoned heating and walk-out patio doors to private back yard firepit. Other features include laundry hook-up in upper master closet, convenient mudroom, 9' ceilings, vaulted ceilings, fenced-in pet area, brick patio, gorgeous yard and much more. Fresh paint and new carpet throughout make this home move-in ready. New Furnace going in 5/25!
Location
State WI
County Milwaukee
Zoning Residential
Rooms
Basement 8+ Ceiling, Finished, Full, Full Size Windows, Poured Concrete, Shower, Sump Pump, Walk Out/Outer Door
Interior
Interior Features Cable TV Available, Central Vacuum, High Speed Internet Available, Kitchen Island, Natural Fireplace, Vaulted Ceiling, Walk-in Closet, Wet Bar, Wood or Sim. Wood Floors
Heating Natural Gas
Cooling Central Air, Forced Air
Flooring No
Appliance Dishwasher, Disposal, Dryer, Microwave, Oven/Range, Refrigerator, Washer
Exterior
Exterior Feature Stone, Vinyl
Garage Electric Door Opener
Garage Spaces 3.0
Accessibility Bedroom on Main Level, Full Bath on Main Level, Open Floor Plan, Stall Shower
Building
Lot Description Sidewalk
Architectural Style Colonial, Prairie/Craftsman
Schools
Elementary Schools Deerfield
Middle Schools Oak Creek East
High Schools Oak Creek
School District Oak Creek-Franklin Joint
Read Less Info
Want to know what your home might be worth? Contact us for a FREE valuation!

Our team is ready to help you sell your home for the highest possible price ASAP

Copyright 2024 Multiple Listing Service, Inc. - All Rights Reserved
GET MORE INFORMATION

REALTOR® | Lic# 57917-90

