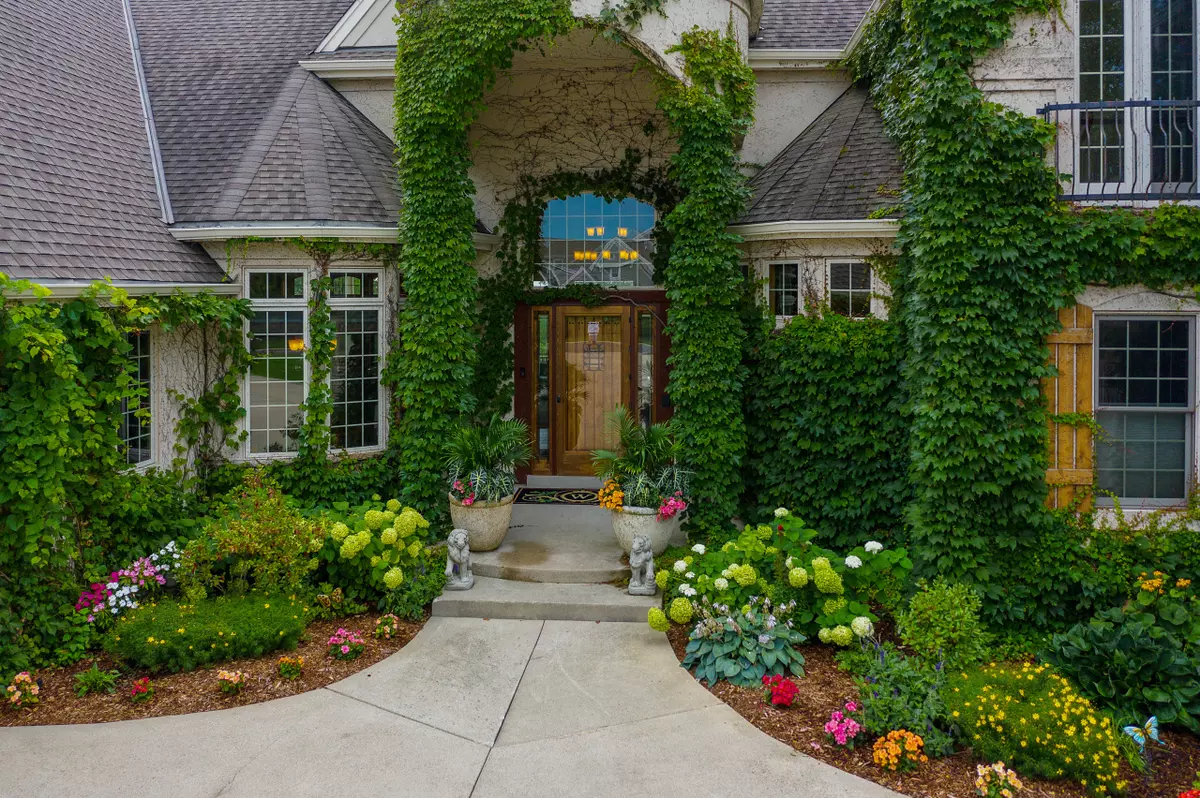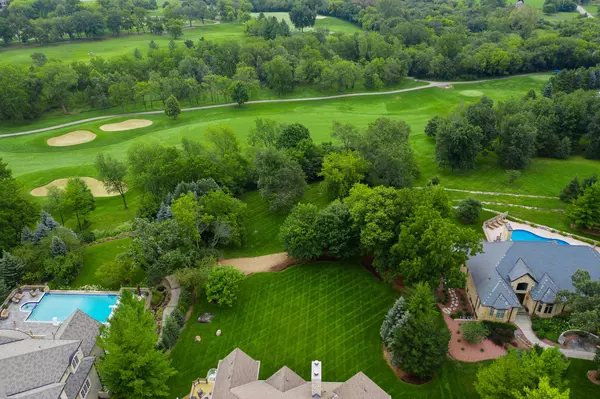Bought with Keller Williams Realty-Milwaukee Southwest
$1,900,000
$1,899,000
0.1%For more information regarding the value of a property, please contact us for a free consultation.
5 Beds
8 Baths
9,312 SqFt
SOLD DATE : 12/16/2021
Key Details
Sold Price $1,900,000
Property Type Single Family Home
Listing Status Sold
Purchase Type For Sale
Square Footage 9,312 sqft
Price per Sqft $204
Subdivision Legends
MLS Listing ID 1759247
Sold Date 12/16/21
Style 2 Story,Exposed Basement
Bedrooms 5
Full Baths 7
Half Baths 2
HOA Fees $75/ann
Year Built 2004
Annual Tax Amount $19,678
Tax Year 2020
Lot Size 1.350 Acres
Acres 1.35
Property Description
Feel transported to the European countryside as you approach this ivy covered, French Country Chateau sitting above the 18th hole at the Legend at Brandybrook premier golf club. This executive mansion marries the sophistication and elegance of luxury living with today's comfortable lifestyle. Thoughtfully designed and impeccably maintained, this home has it all! 5 bedrooms, each with its own en-suite, a massive great room adjoining the gourmet kitchen, formal and informal dining rooms; dual owners' offices, bathrooms, closets and yes...garages!; home theater, exercise room, family room and a proper pub, featuring a wine cellar, plenty of seating and even a soda gun! 5 fireplaces. All of these features are implemented with the highest quality finishes. Make everyday a ''staycation''
Location
State WI
County Waukesha
Zoning RES
Rooms
Basement 8+ Ceiling, Finished, Full, Full Size Windows, Shower, Sump Pump, Walk Out/Outer Door
Interior
Interior Features 2 or more Fireplaces, Cable TV Available, Central Vacuum, Gas Fireplace, High Speed Internet Available, Kitchen Island, Pantry, Sauna, Security System, Skylight, Split Bedrooms, Vaulted Ceiling, Walk-in Closet, Wet Bar
Heating Natural Gas
Cooling Central Air, Forced Air, In Floor Radiant, Multiple Units, Radiant, Zoned Heating
Flooring Unknown
Appliance Dishwasher, Disposal, Dryer, Freezer, Microwave, Oven/Range, Refrigerator, Washer, Water Softener Owned
Exterior
Exterior Feature Stone, Stucco
Garage Access to Basement, Electric Door Opener, Heated
Garage Spaces 5.0
Accessibility Bedroom on Main Level, Full Bath on Main Level, Laundry on Main Level, Level Drive, Open Floor Plan, Stall Shower
Building
Lot Description On Golf Course
Architectural Style Tudor/Provincial
Schools
Middle Schools Kettle Moraine
School District Kettle Moraine
Read Less Info
Want to know what your home might be worth? Contact us for a FREE valuation!

Our team is ready to help you sell your home for the highest possible price ASAP

Copyright 2024 Multiple Listing Service, Inc. - All Rights Reserved
GET MORE INFORMATION

REALTOR® | Lic# 57917-90






