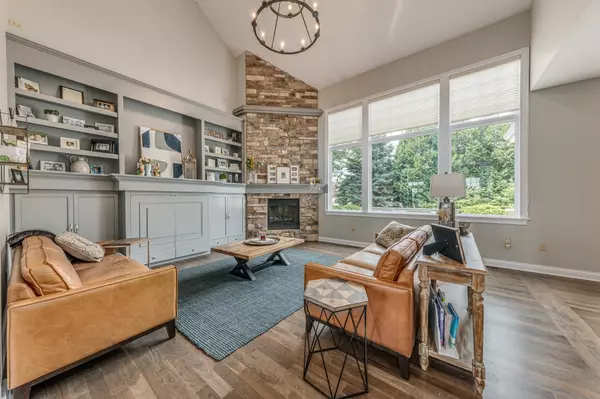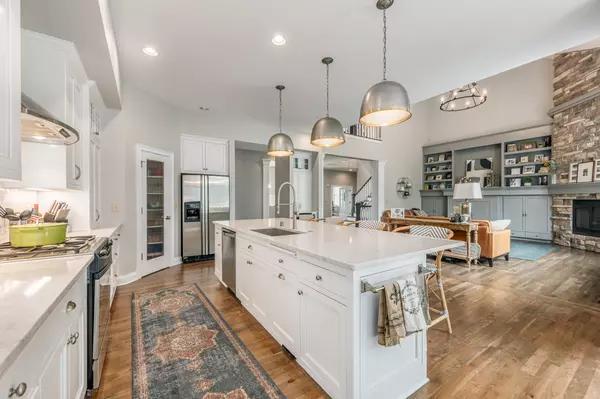Bought with First Weber Inc - Delafield
$1,320,000
$1,315,000
0.4%For more information regarding the value of a property, please contact us for a free consultation.
5 Beds
4.5 Baths
5,504 SqFt
SOLD DATE : 09/08/2022
Key Details
Sold Price $1,320,000
Property Type Single Family Home
Listing Status Sold
Purchase Type For Sale
Square Footage 5,504 sqft
Price per Sqft $239
Subdivision Brandybrook
MLS Listing ID 1801666
Sold Date 09/08/22
Style 2 Story
Bedrooms 5
Full Baths 4
Half Baths 1
Year Built 2004
Annual Tax Amount $11,756
Tax Year 2021
Lot Size 0.920 Acres
Acres 0.92
Lot Dimensions 242 x 147
Property Description
Live like a champion at the Legend of Brandybrook! Beautifully refreshed open concept floor plan. Dramatic volume ceilings, HWFs & pleasing color pallet! Foyer opens to living center w/stone FP. Total dream KIT w/huge island, quartz counters, tile splash, pantry & all apps included! Dinette accesses backyard w/2 patio areas, fire pit, big level yard w/irrigation system & hot tub! Bead board sunroom! Main flr office/den w/recessed tray ceiling & BI cabinets. Luxurious primary suite w/spa feel bath. Oversize garage & large drop zone! Main flr utility w/BI desk! 3 big bdrms & bonus rm up. Just completed finished LL w/bar area, playhouse & 2 adtl rms! Bdrm 5 w/access to full bath. Rarely does a home provide you with all the amenities, comfort & style that you have always dreamed of!
Location
State WI
County Waukesha
Zoning RES
Rooms
Basement Block, Finished, Full, Shower, Sump Pump, Walk Out/Outer Door
Interior
Interior Features Cable TV Available, Central Vacuum, Gas Fireplace, High Speed Internet, Hot Tub, Kitchen Island, Pantry, Skylight, Split Bedrooms, Vaulted Ceiling(s), Walk-In Closet(s), Wet Bar, Wood or Sim. Wood Floors
Heating Natural Gas
Cooling Central Air, Forced Air, Multiple Units
Flooring No
Appliance Dishwasher, Disposal, Dryer, Other, Oven, Range, Refrigerator, Washer, Water Softener Owned
Exterior
Exterior Feature Pressed Board, Stone, Wood
Garage Access to Basement, Electric Door Opener
Garage Spaces 3.5
Accessibility Bedroom on Main Level, Full Bath on Main Level, Laundry on Main Level, Level Drive, Open Floor Plan
Building
Lot Description Corner Lot, Cul-De-Sac
Architectural Style Colonial
Schools
Middle Schools Kettle Moraine
School District Kettle Moraine
Read Less Info
Want to know what your home might be worth? Contact us for a FREE valuation!

Our team is ready to help you sell your home for the highest possible price ASAP

Copyright 2024 Multiple Listing Service, Inc. - All Rights Reserved
GET MORE INFORMATION

REALTOR® | Lic# 57917-90






