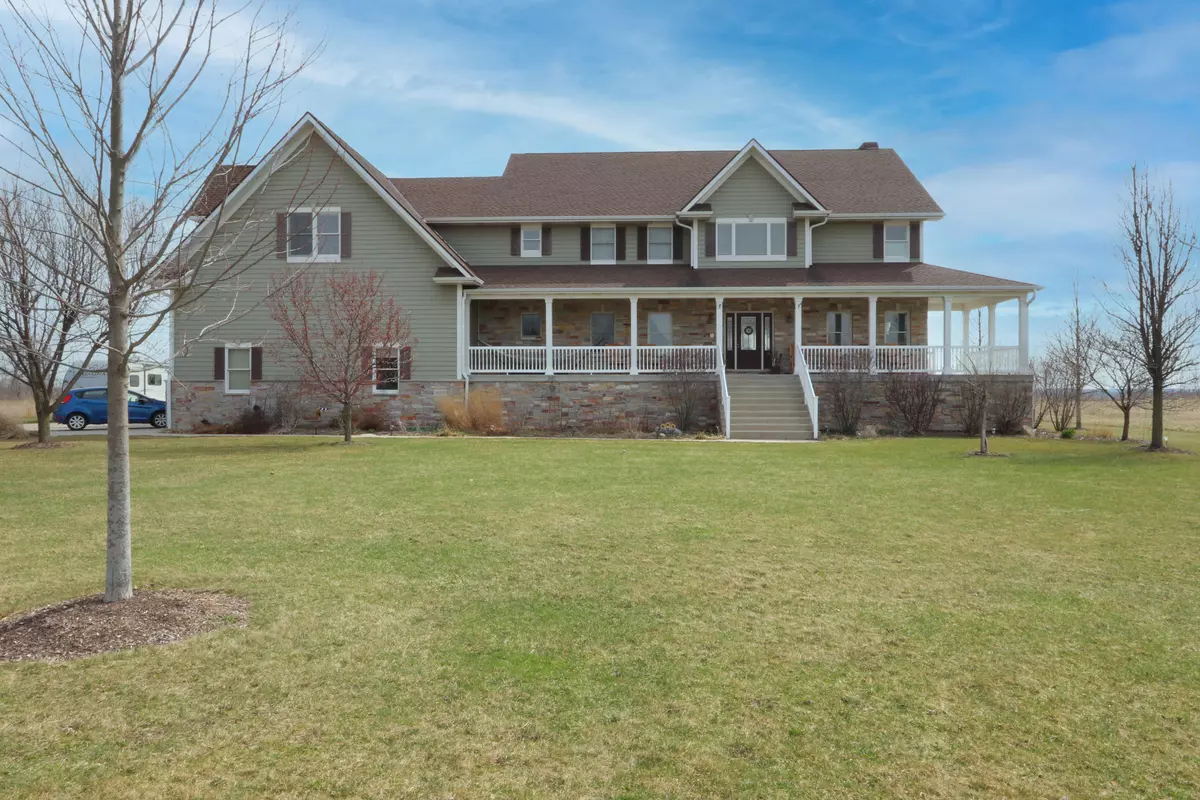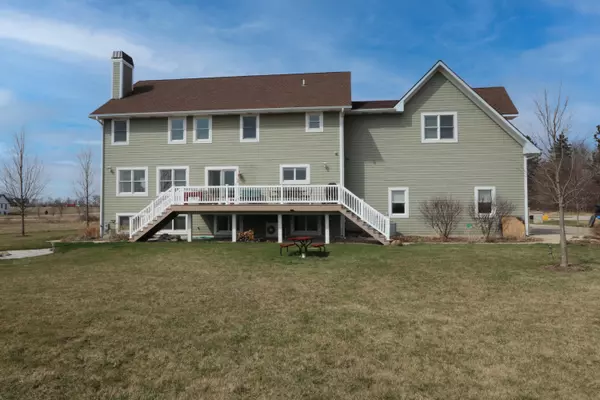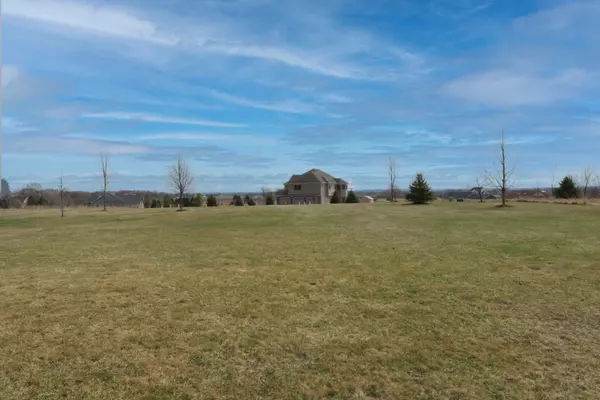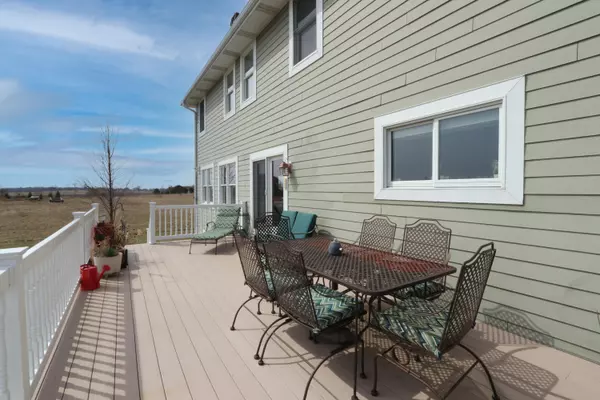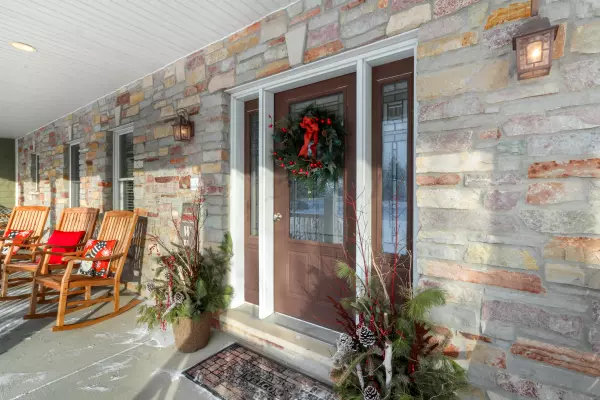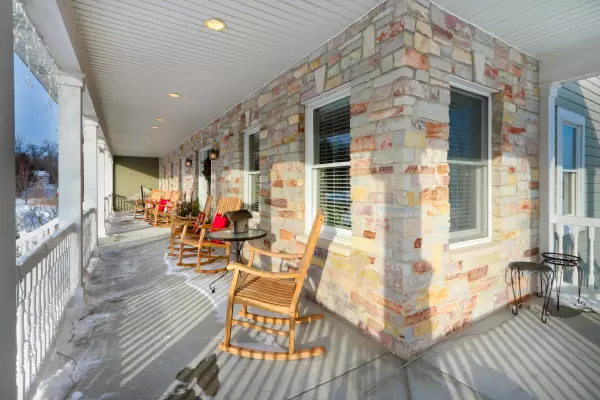Bought with Shorewest Realtors, Inc.
$717,255
$739,900
3.1%For more information regarding the value of a property, please contact us for a free consultation.
4 Beds
4.5 Baths
6,014 SqFt
SOLD DATE : 06/04/2021
Key Details
Sold Price $717,255
Property Type Single Family Home
Listing Status Sold
Purchase Type For Sale
Square Footage 6,014 sqft
Price per Sqft $119
Subdivision Randall Farms
MLS Listing ID 1727618
Sold Date 06/04/21
Style 2 Story
Bedrooms 4
Full Baths 4
Half Baths 1
Year Built 2009
Annual Tax Amount $10,238
Tax Year 2019
Lot Size 1.560 Acres
Acres 1.56
Property Description
Beautiful, Spacious & Bright! This Randall Farms home on over 1.5 acres has an amazing floor plan w/ abundant natural light throughout. The home exudes elegance with its luxurious finishes, architectural details & custom touches throughout 6000+ square feet of living space, w/ 4 bdrms, 4.5 baths. Open concept. 3 fireplaces. High end Gourmet Kitchen. Master bedrm suite w/ gas fp, walk-in closet, double vanity & whirlpool tub. Bonus room above garage is a child's dream! Oversized 3.5+ car heated garage has stairs to the Full Finished English basement. In-law suite. Room for a pool & outbuilding! Daily views of the sunrise & sunsets complete this home! There is so much pride of ownership in every detail of this home & the value of this opportunity is undeniable. This home has it all!
Location
State WI
County Kenosha
Zoning Residential
Rooms
Basement 8+ Ceiling, Finished, Full, Full Size Windows, Poured Concrete, Shower, Sump Pump, Walk Out/Outer Door
Interior
Interior Features 2 or more Fireplaces, Cable TV Available, Gas Fireplace, High Speed Internet Available, Kitchen Island, Natural Fireplace, Pantry, Security System, Walk-in Closet, Wet Bar, Wood or Sim. Wood Floors
Heating Natural Gas
Cooling Central Air, Forced Air, In Floor Radiant, Zoned Heating
Flooring No
Appliance Dishwasher, Disposal, Dryer, Freezer, Microwave, Oven/Range, Refrigerator, Washer, Water Softener-owned
Exterior
Exterior Feature Fiber Cement, Stone
Garage Access to Basement, Electric Door Opener, Heated
Garage Spaces 3.5
Accessibility Laundry on Main Level, Open Floor Plan, Stall Shower
Building
Lot Description Cul-de-sac, Rural
Architectural Style Prairie/Craftsman
Schools
Elementary Schools Randall Consolidated School
High Schools Wilmot
School District Randall J1
Read Less Info
Want to know what your home might be worth? Contact us for a FREE valuation!

Our team is ready to help you sell your home for the highest possible price ASAP

Copyright 2024 Multiple Listing Service, Inc. - All Rights Reserved
GET MORE INFORMATION

REALTOR® | Lic# 57917-90

