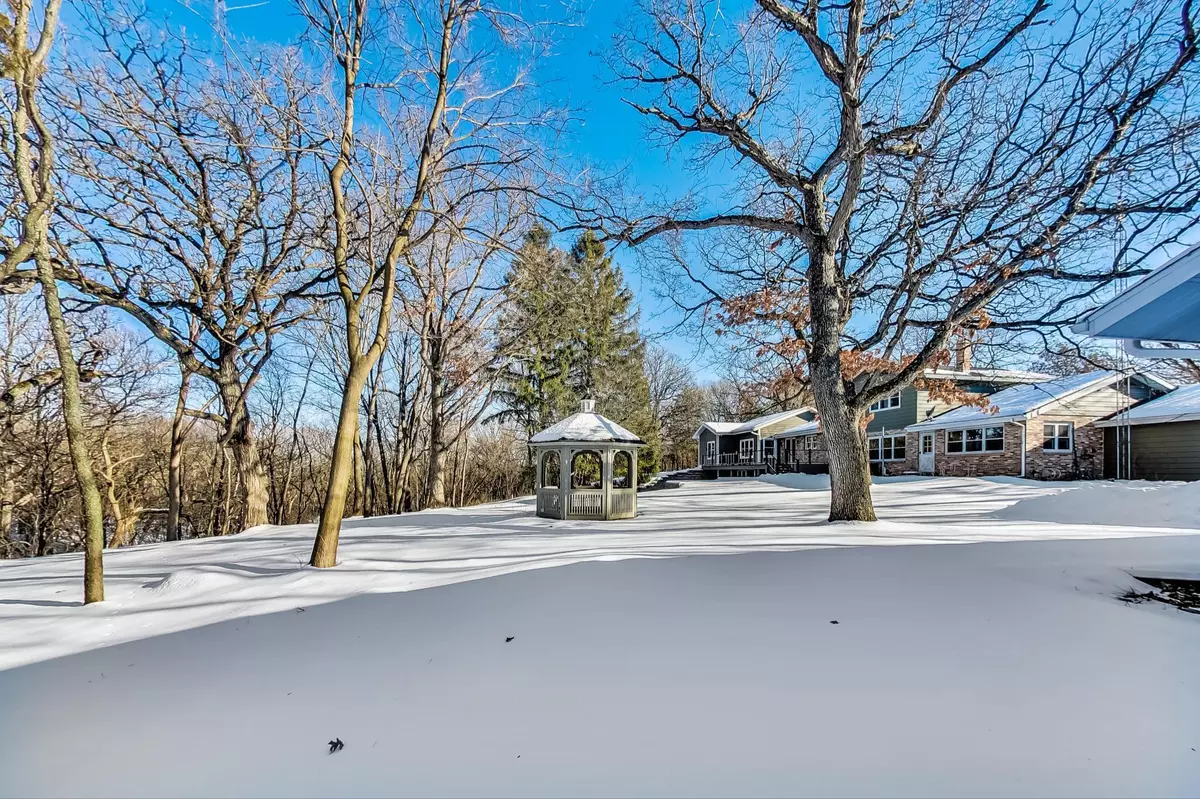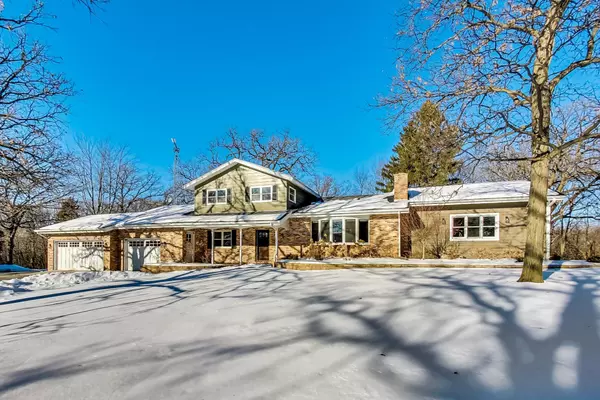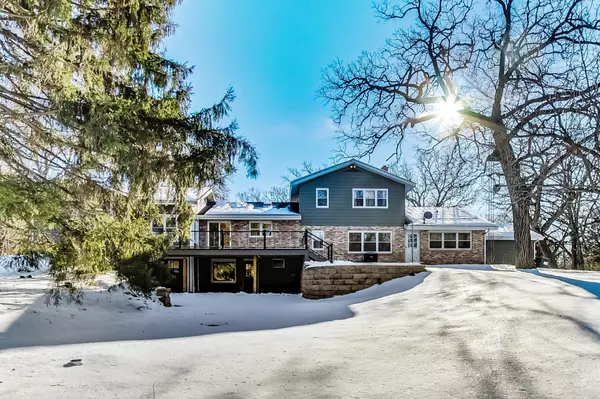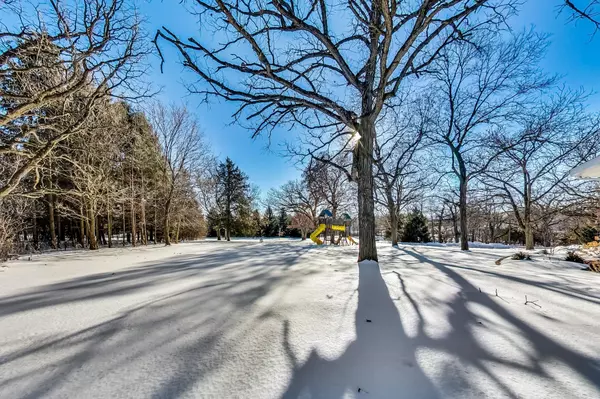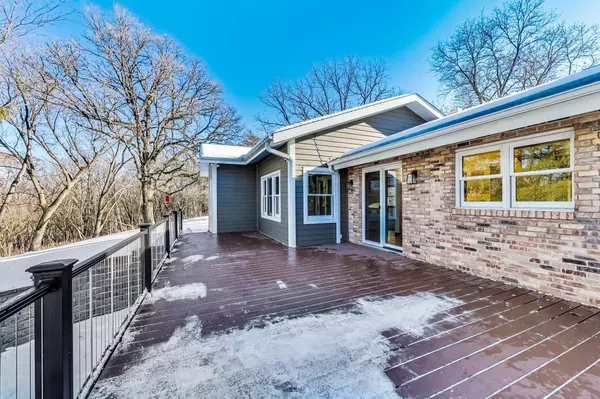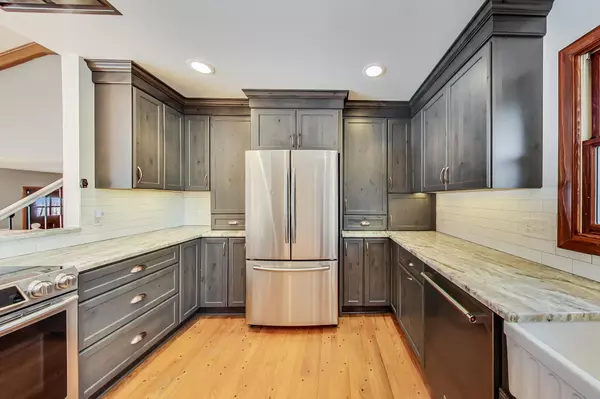Bought with Century 21 Affiliated Maki
$672,000
$699,900
4.0%For more information regarding the value of a property, please contact us for a free consultation.
5 Beds
3.5 Baths
3,303 SqFt
SOLD DATE : 04/23/2021
Key Details
Sold Price $672,000
Property Type Single Family Home
Listing Status Sold
Purchase Type For Sale
Square Footage 3,303 sqft
Price per Sqft $203
MLS Listing ID 1726290
Sold Date 04/23/21
Style 2 Story,Multi-Level
Bedrooms 5
Full Baths 3
Half Baths 1
Year Built 1963
Annual Tax Amount $7,935
Tax Year 2020
Lot Size 4.290 Acres
Acres 4.29
Lot Dimensions Survey on File
Property Description
Outdoor and nature enthusiast's dream home on a secluded 4.286 acres! Now's your rare chance to live adjacent to a county park! This 5 bed, 3.5 bath home backs up to Kenosha County Veterans Memorial Park, which encompasses 234 acres of land on a 39-acre lake & is in the process of being developed w/emphasis on sustainable living education & recreation, perfect for non-motorized water activities & leisure strolls through 4+ miles of maintained walking trails throughout the park. This home has its own park-like setting with gorgeous mature oak trees, 3 car attached (heated) plus 2.5 car detached garage and huge wood shed. Some animals allowed. You also have a guest house with 1 bed, 1 bath, kitchen & laundry. The possibilities are endless! Too many features to name. See this paradise today!
Location
State WI
County Kenosha
Zoning R-2, PR-1
Rooms
Basement Block, Finished, Full, Partial Finished, Poured Concrete, Walk Out/Outer Door
Interior
Interior Features 2 or more Fireplaces, High Speed Internet Available, Natural Fireplace, Vaulted Ceiling, Walk-in Closet, Wood or Sim. Wood Floors
Heating Electric, Natural Gas, Other
Cooling Central Air, Forced Air, In Floor Radiant, Multiple Units, Zoned Heating
Flooring No
Appliance Dishwasher, Dryer, Oven/Range, Refrigerator, Washer, Water Softener-owned
Exterior
Exterior Feature Aluminum/Steel, Brick, Fiber Cement, Wood
Garage Electric Door Opener, Heated
Garage Spaces 5.0
Accessibility Bedroom on Main Level, Full Bath on Main Level, Laundry on Main Level, Level Drive, Open Floor Plan, Stall Shower
Building
Lot Description Adjacent to Park/Greenway, Borders Public Land, Rural, Wooded
Architectural Style Contemporary, Other
Schools
Elementary Schools Randall Consolidated School
High Schools Wilmot
School District Randall J1
Read Less Info
Want to know what your home might be worth? Contact us for a FREE valuation!

Our team is ready to help you sell your home for the highest possible price ASAP

Copyright 2024 Multiple Listing Service, Inc. - All Rights Reserved
GET MORE INFORMATION

REALTOR® | Lic# 57917-90

