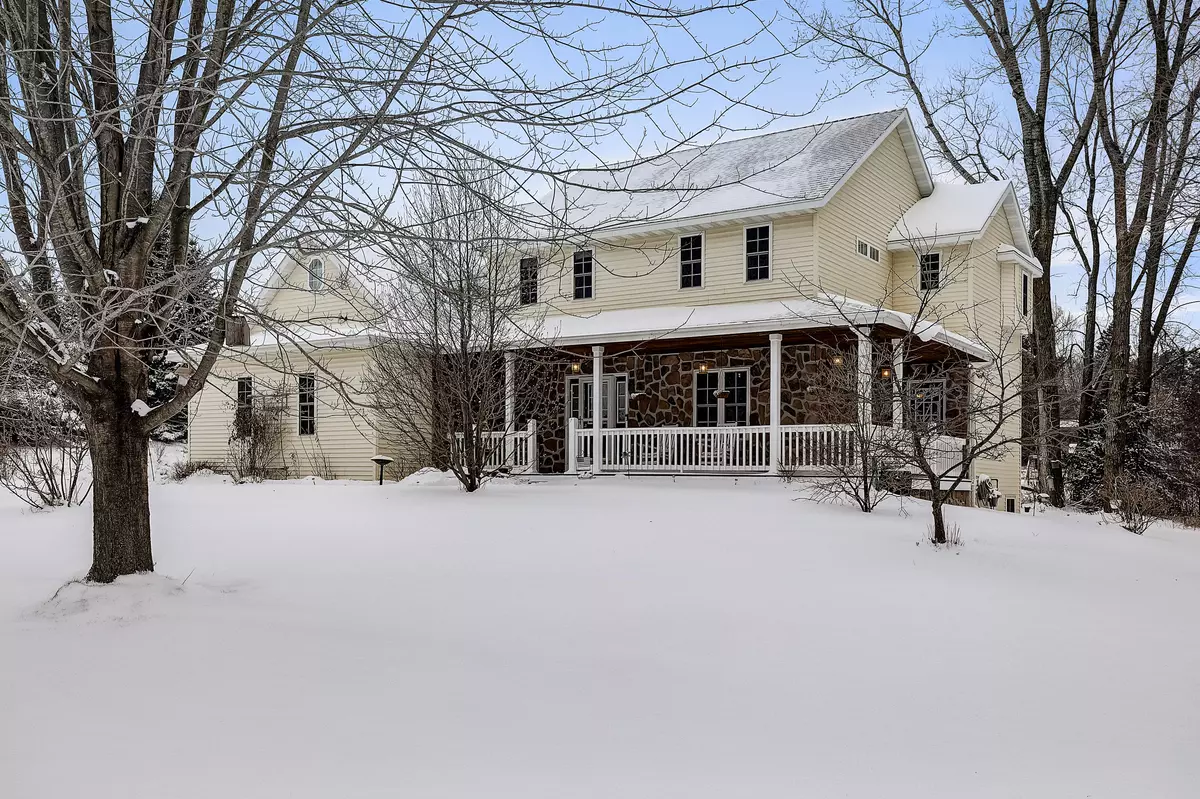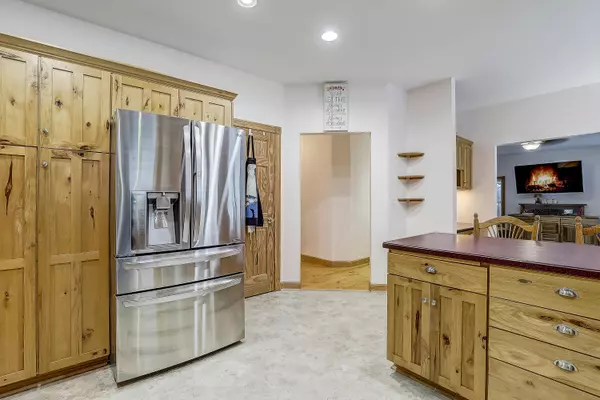Bought with EXIT Realty Horizons-Gmtwn
$440,000
$437,000
0.7%For more information regarding the value of a property, please contact us for a free consultation.
4 Beds
3.5 Baths
3,480 SqFt
SOLD DATE : 02/25/2021
Key Details
Sold Price $440,000
Property Type Single Family Home
Listing Status Sold
Purchase Type For Sale
Square Footage 3,480 sqft
Price per Sqft $126
Subdivision Pheasant Ridge
MLS Listing ID 1722918
Sold Date 02/25/21
Style 2 Story
Bedrooms 4
Full Baths 3
Half Baths 1
HOA Fees $12/ann
Year Built 2001
Annual Tax Amount $2,767
Tax Year 2019
Lot Size 1.150 Acres
Acres 1.15
Property Description
Abundant country retreat! Lovingly maintained & updated with high-quality materials thru-out. Formal living with built-in shelving, formal dining with hardwood floors. Gourmet kitchen, custom hickory cabinets, breakfast bar & knotty pine cathedral ceiling sunroom overlooking the entire backyard. Covered wraparound porch. Comfy family room with unique cast-iron gas stove right off the kitchen. Upstairs features 4 generous bedrooms, Jack & Jill full bath, master with tray ceiling, walk-in closet & inviting spa bath. Telework from 2 offices with 100+mbs, built-in desks & shelving. Lower level rec room has built-in shelving, additional bonus room, full bath, and access to the garage. Yard has shed, hoop house, fruit trees & much more. Lake views & access. Please request full list of updates.
Location
State WI
County Washington
Zoning Residential
Rooms
Basement 8+ Ceiling, Full, Partially Finished, Poured Concrete, Shower, Walk Out/Outer Door
Interior
Interior Features Cable TV Available, Expandable Attic, Free Standing Stove, High Speed Internet, Pantry, Security System, Vaulted Ceiling(s), Walk-In Closet(s), Wood or Sim. Wood Floors
Heating Natural Gas
Cooling Central Air, Forced Air, Heat Pump, Zoned Heating
Flooring No
Appliance Dishwasher, Microwave, Oven/Range, Water Softener Owned
Exterior
Exterior Feature Low Maintenance Trim, Stone, Vinyl
Garage Access to Basement, Electric Door Opener
Garage Spaces 2.5
Waterfront Description Lake
Accessibility Grab Bars in Bath, Level Drive, Open Floor Plan, Ramped or Level from Garage
Building
Lot Description Fenced Yard, Rural, View of Water, Wooded
Water Lake
Architectural Style Colonial
Schools
Elementary Schools Farmington
Middle Schools Kewaskum
High Schools Kewaskum
School District Kewaskum
Read Less Info
Want to know what your home might be worth? Contact us for a FREE valuation!

Our team is ready to help you sell your home for the highest possible price ASAP

Copyright 2024 Multiple Listing Service, Inc. - All Rights Reserved
GET MORE INFORMATION

REALTOR® | Lic# 57917-90






