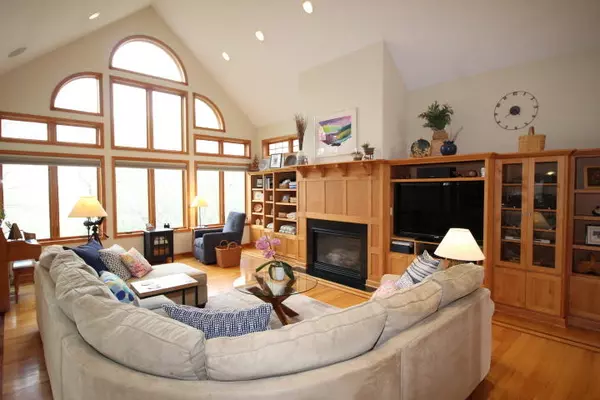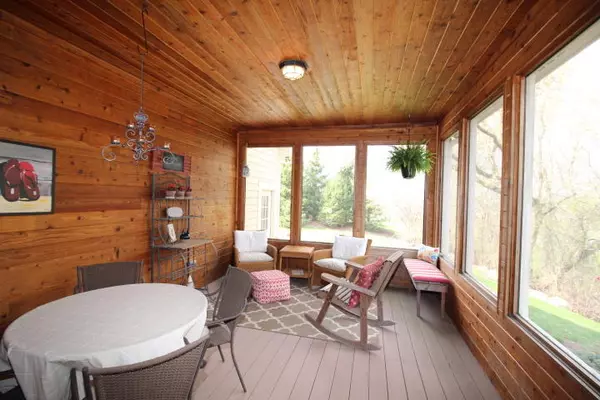Bought with Berkshire Hathaway Starck Real Estate
$485,000
$524,900
7.6%For more information regarding the value of a property, please contact us for a free consultation.
4 Beds
4 Baths
3,753 SqFt
SOLD DATE : 01/31/2020
Key Details
Sold Price $485,000
Property Type Single Family Home
Listing Status Sold
Purchase Type For Sale
Square Footage 3,753 sqft
Price per Sqft $129
Subdivision Eagles Aire North
MLS Listing ID 1665048
Sold Date 01/31/20
Style 2 Story,Exposed Basement
Bedrooms 4
Full Baths 4
HOA Fees $20/ann
Year Built 2007
Annual Tax Amount $6,531
Tax Year 2018
Lot Size 3.120 Acres
Acres 3.12
Property Description
Spectacular custom built construction awaits in sought after Eagles Aire subdivision. Stone & hardie board ext details the stunning curb appeal on 3+ acres. The 3 season room & deck offers panoramic views of your private backyard overlooking 80 acres of sub owned nature trails. Bright open eat-in kit features maple cabinets, double ovens & a cook top range on the beautiful quartz island overlooking LR w/hrdwd floors, wall of windows & many built-in's surrounding the fireplace. Master suite on main floor along w/office that features a murphy bed for add'l BR when guests arrive. 2 upper BR's w/bonus room above garage. Exposed LL family room has sliding doors that lead to your backyard, another BR & full BA. Storage area has ext doors for extra storage. Main floor laundry & 3.5 car garage.
Location
State WI
County Waukesha
Zoning Residential
Rooms
Basement Full, Full Size Windows, Partially Finished, Shower, Sump Pump, Walk Out/Outer Door
Interior
Interior Features Cable TV Available, Gas Fireplace, High Speed Internet, Kitchen Island, Pantry, Vaulted Ceiling(s), Walk-In Closet(s), Wood or Sim. Wood Floors
Heating Natural Gas
Cooling Central Air, Forced Air
Flooring Unknown
Appliance Dishwasher, Dryer, Microwave, Oven/Range, Refrigerator, Washer, Water Softener Owned
Exterior
Exterior Feature Fiber Cement, Stone
Garage Electric Door Opener
Garage Spaces 3.5
Accessibility Bedroom on Main Level, Full Bath on Main Level, Laundry on Main Level, Level Drive, Open Floor Plan, Stall Shower
Building
Architectural Style Contemporary
Schools
Middle Schools Palmyra-Eagle
High Schools Palmyra-Eagle
School District Palmyra-Eagle Area
Read Less Info
Want to know what your home might be worth? Contact us for a FREE valuation!

Our team is ready to help you sell your home for the highest possible price ASAP

Copyright 2024 Multiple Listing Service, Inc. - All Rights Reserved
GET MORE INFORMATION

REALTOR® | Lic# 57917-90






