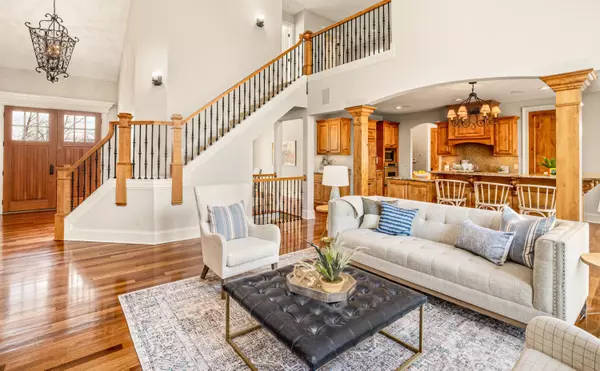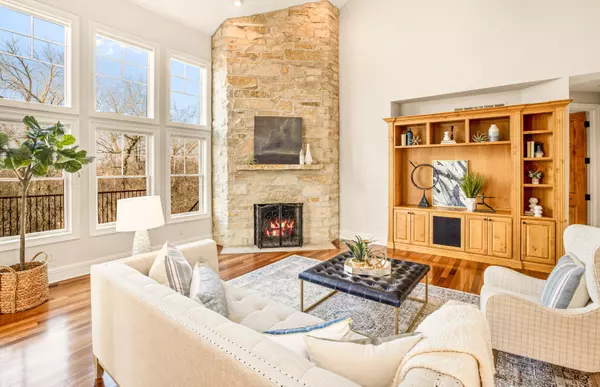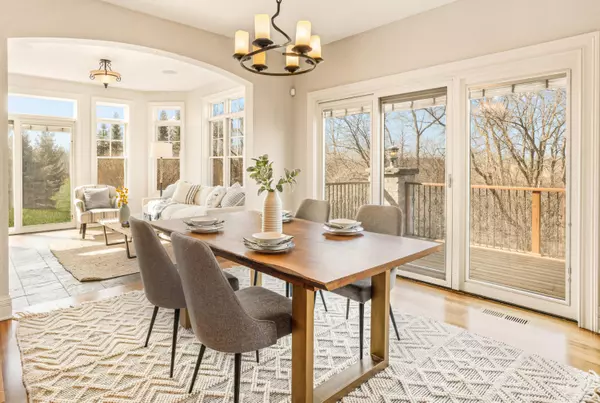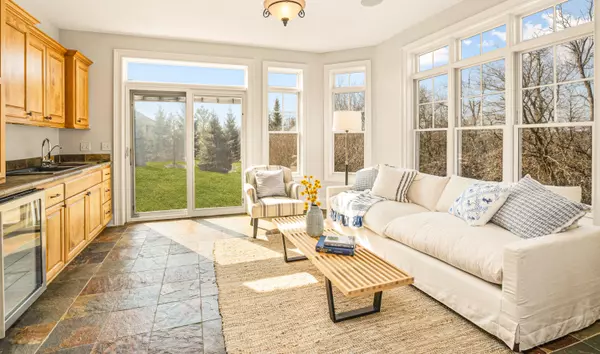Bought with First Weber Inc -NPW
$1,100,000
$1,099,000
0.1%For more information regarding the value of a property, please contact us for a free consultation.
5 Beds
4.5 Baths
6,300 SqFt
SOLD DATE : 04/25/2022
Key Details
Sold Price $1,100,000
Property Type Single Family Home
Listing Status Sold
Purchase Type For Sale
Square Footage 6,300 sqft
Price per Sqft $174
Subdivision Hawks Bluff
MLS Listing ID 1781619
Sold Date 04/25/22
Style 2 Story,Exposed Basement
Bedrooms 5
Full Baths 4
Half Baths 1
HOA Fees $116/ann
Year Built 2005
Annual Tax Amount $15,063
Tax Year 2020
Lot Size 1.790 Acres
Acres 1.79
Property Description
This inviting open concept home in sought after Hawks Bluff is abundant with luxury finishes: HWFs, dramatic 2-story great room stone NFP, kitchen stone tops reclaimed from Milwaukee Art Museum, bright sunroom w/slate floor, wet bar. First floor MBR suite w/chromatherapy tub, walk-in spa shower. Second floor bonus room can be used as a 6th bedroom. Bright and open walk-out lower level with kitchen/bar, family room, game room, gas fireplace, HWFs and access to outdoor patio is the perfect space for entertaining. All of the carpeting throughout has been replaced and the interior has been freshly painted--making this a move-in ready opportunity. This home is conveniently located among top public and private schools, parks and the growing Mequon entertainment district.
Location
State WI
County Ozaukee
Zoning Residential
Rooms
Basement 8+ Ceiling, Finished, Full, Full Size Windows, Sump Pump, Walk Out/Outer Door
Interior
Interior Features 2 or more Fireplaces, Cable TV Available, Central Vacuum, Gas Fireplace, High Speed Internet, Intercom/Music, Kitchen Island, Natural Fireplace, Pantry, Vaulted Ceiling(s), Walk-In Closet(s), Wood or Sim. Wood Floors
Heating Natural Gas
Cooling Central Air, Forced Air
Flooring No
Appliance Other
Exterior
Exterior Feature Brick, Other
Garage Access to Basement, Electric Door Opener
Garage Spaces 4.5
Accessibility Bedroom on Main Level, Full Bath on Main Level, Laundry on Main Level, Open Floor Plan
Building
Architectural Style Cape Cod, Colonial
Schools
Elementary Schools Oriole Lane
Middle Schools Steffen
High Schools Homestead
School District Mequon-Thiensville
Read Less Info
Want to know what your home might be worth? Contact us for a FREE valuation!

Our team is ready to help you sell your home for the highest possible price ASAP

Copyright 2024 Multiple Listing Service, Inc. - All Rights Reserved
GET MORE INFORMATION

REALTOR® | Lic# 57917-90






