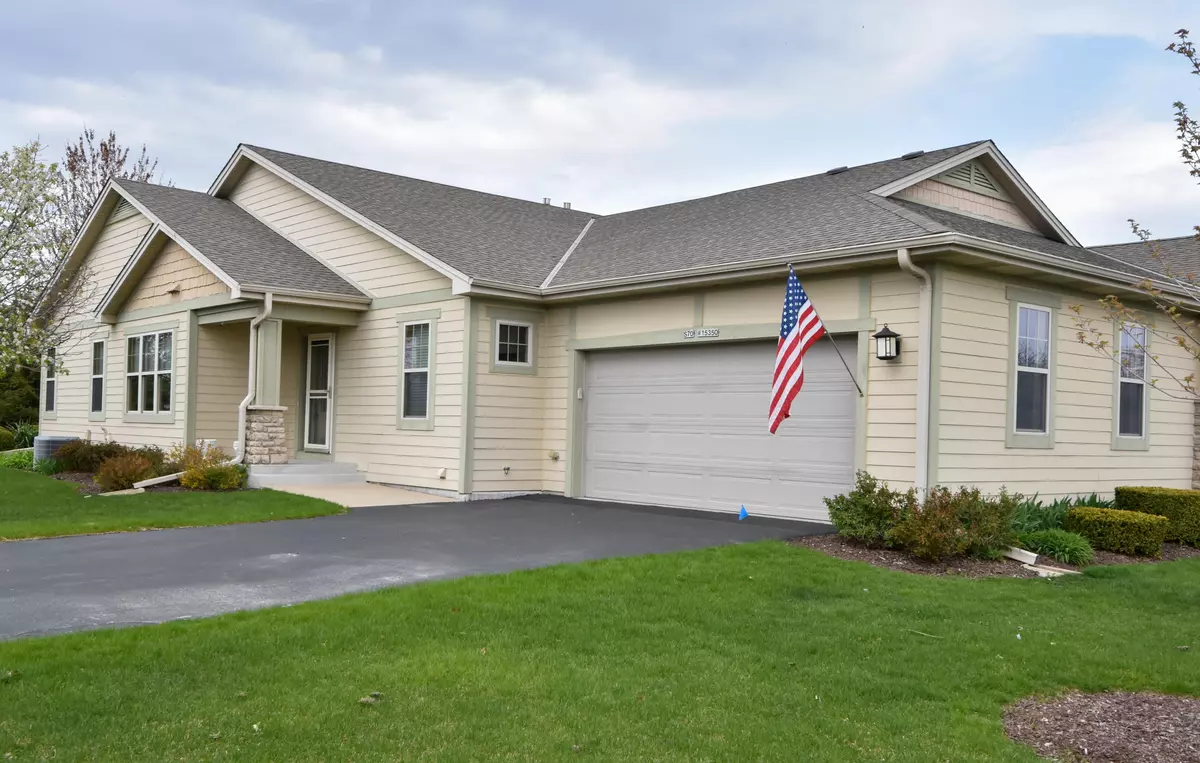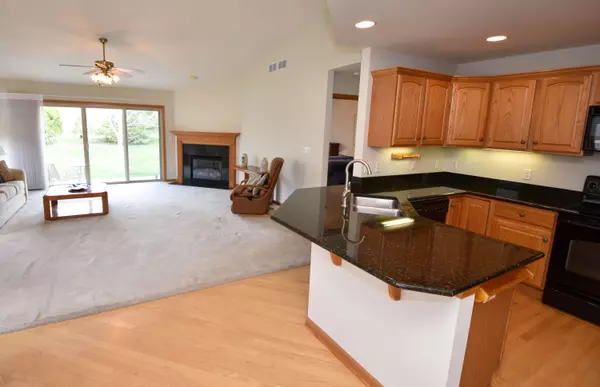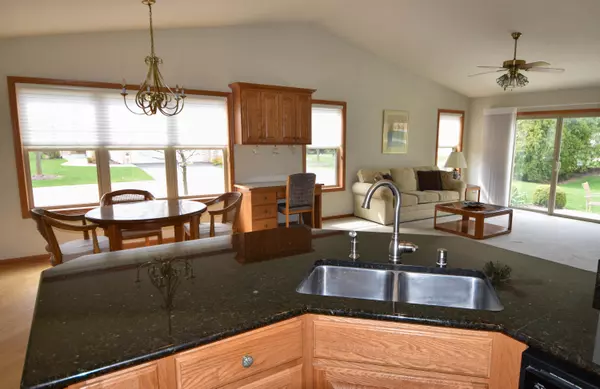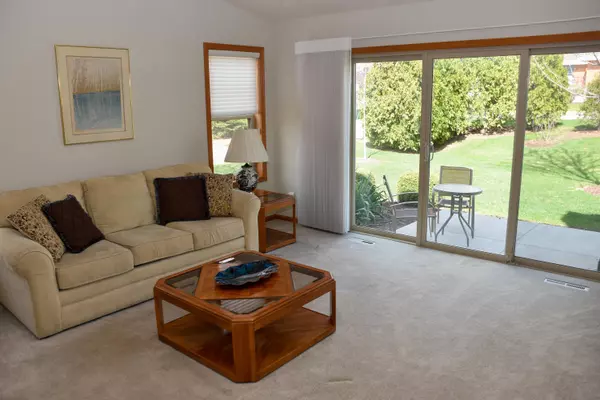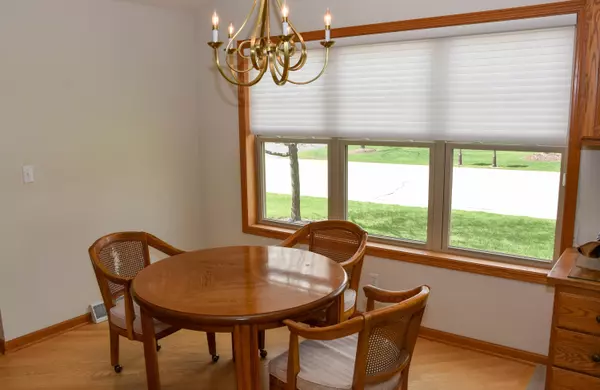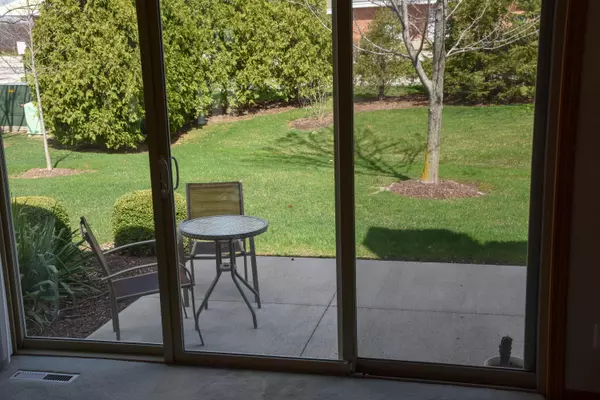Bought with Shorewest Realtors, Inc.
$339,900
$324,900
4.6%For more information regarding the value of a property, please contact us for a free consultation.
2 Beds
2 Baths
1,450 SqFt
SOLD DATE : 06/15/2021
Key Details
Sold Price $339,900
Property Type Condo
Listing Status Sold
Purchase Type For Sale
Square Footage 1,450 sqft
Price per Sqft $234
Subdivision Candlewood Village
MLS Listing ID 1737593
Sold Date 06/15/21
Style Ranch
Bedrooms 2
Full Baths 2
Condo Fees $325
Year Built 2005
Annual Tax Amount $3,464
Tax Year 2020
Property Description
Side by side ranch condo in popular Candlewood Village, an active adult 55+ age community! Candlewood Village features a clubhouse, walking trail & common green space. Shopping is within walking distance. One level, open concept offers cathedral ceilings w/ views & split BR design. Large Great Rm. features gas FP & patio door to private patio. Attached 2-car garage. w/ EDO & keypad. Beautiful rear yard and patio offer private relaxation & BBQ grilling space. Located on dead end street w/ ample parking for guests. Huge MSTR BR features walk-in closet & private BA. BR 2 is large w/ good light & nearby full BA. Main level laundry rm. Basement walls are poured concrete & 8 ft+ for your future rec room and/or work/craft spaces. Lower level also is stubbed in for 3rd BA. See today!
Location
State WI
County Waukesha
Zoning Residential
Rooms
Basement 8+ Ceiling, Full, Poured Concrete, Stubbed for Bathroom, Sump Pump
Interior
Heating Natural Gas
Cooling Central Air, Forced Air
Flooring No
Appliance Dishwasher, Disposal, Dryer, Microwave, Oven/Range, Refrigerator, Washer, Water Softener-owned
Exterior
Exterior Feature Fiber Cement, Stone
Garage Opener Included, Private Garage
Garage Spaces 2.0
Amenities Available Clubhouse, Common Green Space, Walking Trail
Accessibility Bedroom on Main Level, Full Bath on Main Level, Laundry on Main Level, Level Drive, Open Floor Plan, Stall Shower
Building
Unit Features Cable TV Available,Gas Fireplace,High Speed Internet Available,In-Unit Laundry,Pantry,Patio/Porch,Private Entry,Vaulted Ceiling,Walk-in Closet(s),Wood or Sim. Wood Floors
Entry Level 1 Story
Schools
Elementary Schools Bay Lane
Middle Schools Muskego Lakes
High Schools Muskego
School District Muskego-Norway
Others
Pets Allowed Y
Pets Description 2 Dogs OK, Cat(s) OK, Height Restrictions
Read Less Info
Want to know what your home might be worth? Contact us for a FREE valuation!

Our team is ready to help you sell your home for the highest possible price ASAP

Copyright 2024 Multiple Listing Service, Inc. - All Rights Reserved
GET MORE INFORMATION

REALTOR® | Lic# 57917-90

