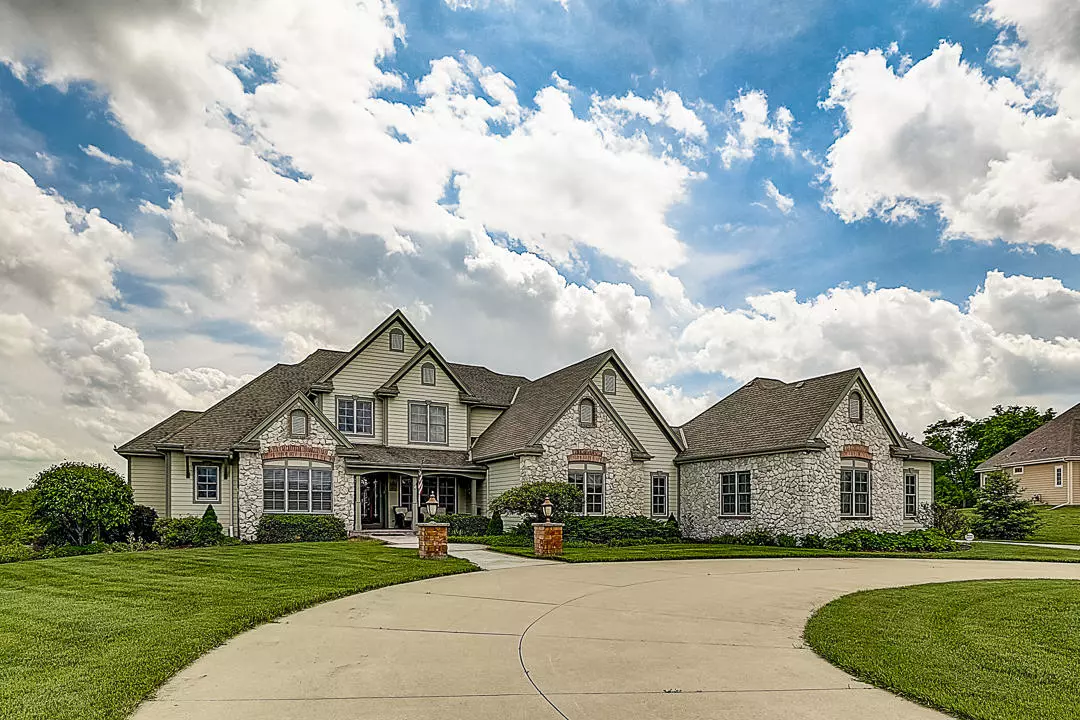Bought with Homeowners Concept
$852,500
$874,900
2.6%For more information regarding the value of a property, please contact us for a free consultation.
5 Beds
4.5 Baths
5,500 SqFt
SOLD DATE : 08/03/2020
Key Details
Sold Price $852,500
Property Type Single Family Home
Listing Status Sold
Purchase Type For Sale
Square Footage 5,500 sqft
Price per Sqft $155
Subdivision Fox Hills Estates
MLS Listing ID 1692779
Sold Date 08/03/20
Style 1.5 Story,2 Story,Exposed Basement
Bedrooms 5
Full Baths 4
Half Baths 1
Year Built 2006
Annual Tax Amount $9,863
Tax Year 2019
Lot Size 1.900 Acres
Acres 1.9
Property Description
Exceptional opportunity awaits the discriminating buyer who is looking to have it all. This executive style tudor offers a traditional design on the first floor w/ master suite, formal den, dining room, open concept kitchen with dinette & breakfast bar, deck overlooking the backyard, main floor laundry, and great rm with floor to ceiling windows, two sided gas fireplace and open stair case. The upper level offers a second master suite, & two additional bedrooms w full bath. The lower level provides a full kitchen with dinette, rec rm with GFP, 4th full bath, direct access to the pool, movie room, storage space, unfinished space and stairwell to your heated insulated SIX car garage. The southern backyd pool is perfectly designed for gathering your family and friends. See Today
Location
State WI
County Ozaukee
Zoning RES
Rooms
Basement Finished, Full, Full Size Windows, Poured Concrete, Shower, Sump Pump, Walk Out/Outer Door
Interior
Interior Features 2 or more Fireplaces, Cable TV Available, Central Vacuum, Gas Fireplace, High Speed Internet, Intercom/Music, Kitchen Island, Pantry, Security System, Vaulted Ceiling(s), Walk-In Closet(s), Wet Bar, Wood or Sim. Wood Floors
Heating Electric, Natural Gas
Cooling Central Air, Forced Air, Zoned Heating
Flooring No
Appliance Dishwasher, Disposal, Microwave, Other, Oven/Range, Refrigerator, Water Softener Owned
Exterior
Exterior Feature Fiber Cement, Stone
Parking Features Access to Basement, Electric Door Opener, Heated
Garage Spaces 6.5
Waterfront Description Pond
Accessibility Bedroom on Main Level, Laundry on Main Level, Level Drive, Open Floor Plan, Stall Shower
Building
Lot Description Cul-De-Sac, Fenced Yard, View of Water
Water Pond
Architectural Style Tudor/Provincial
Schools
Elementary Schools Thorson
Middle Schools Webster
High Schools Cedarburg
School District Cedarburg
Read Less Info
Want to know what your home might be worth? Contact us for a FREE valuation!
Our team is ready to help you sell your home for the highest possible price ASAP

Copyright 2025 Multiple Listing Service, Inc. - All Rights Reserved
GET MORE INFORMATION
REALTOR® | Lic# 57917-90

