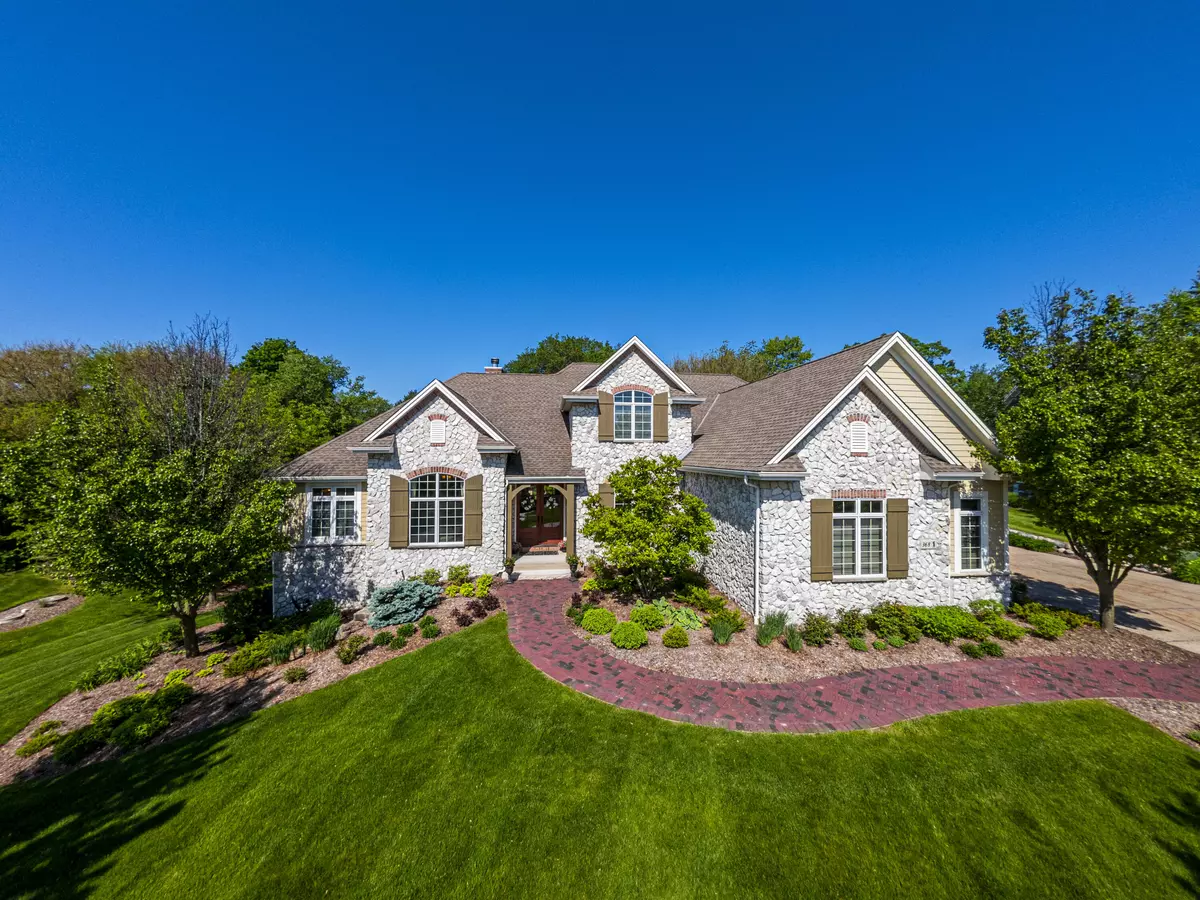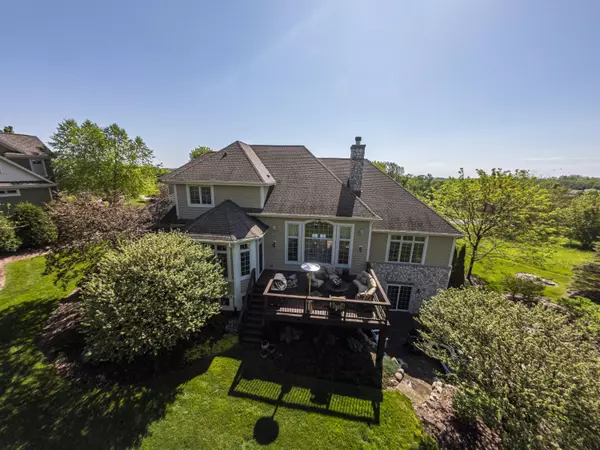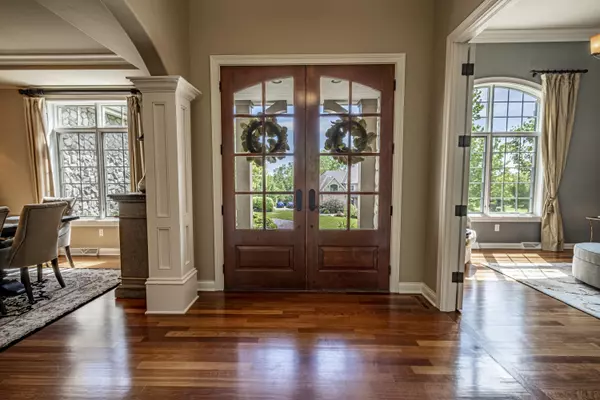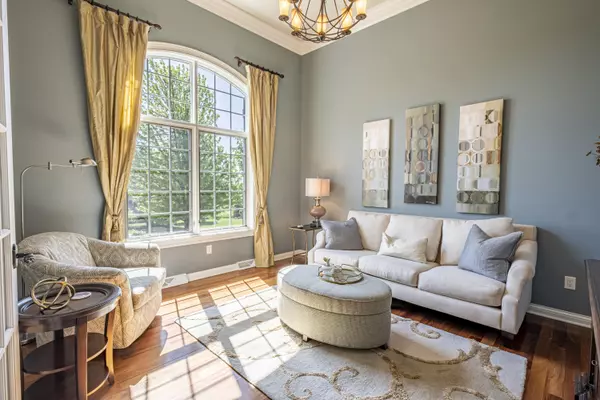Bought with First Weber Inc - Delafield
$1,182,800
$1,100,000
7.5%For more information regarding the value of a property, please contact us for a free consultation.
5 Beds
4.5 Baths
5,800 SqFt
SOLD DATE : 09/07/2021
Key Details
Sold Price $1,182,800
Property Type Single Family Home
Listing Status Sold
Purchase Type For Sale
Square Footage 5,800 sqft
Price per Sqft $203
MLS Listing ID 1753613
Sold Date 09/07/21
Style 2 Story,Exposed Basement
Bedrooms 5
Full Baths 4
Half Baths 1
Year Built 2006
Annual Tax Amount $10,242
Tax Year 2020
Lot Size 0.720 Acres
Acres 0.72
Property Description
Gorgeous Custom 2 story at the Legend of Brandybrook Country Club! Fantastic design and open concept. Almost 6000 square feet w/ walk out lower level. 1st floor MBR suite w/ trayed ceiling WIC and spa like bath. Dual door open Foyer w/ French doors to Den/ Music Room. Formal DR w/ Crown moldings. Brazilian HWF's on most of the first floor. Gourmet white Kitchen w/ dual Islands, snack bar plus desk/work center and Pantry. Mudroom w/ Lockers-Dropzone. Screened porch and deck w/ views of the manicured landscape. Great Rm w/ NFP, high ceilings plus a wall of windows. Beautiful BICC's and high quality woodwork and finishes! 3 Bedrooms w/ 2 Baths plus Bonus Rm on 2nd floor. Lower Lvl offers Media Rm, Game Room, Wet Bar w/ Walk in Wine Cellar! Exercise Rm and 5th BR/4th bath. Patio & Firepit!
Location
State WI
County Waukesha
Zoning Residential
Rooms
Basement Finished, Full, Full Size Windows, Partial Finished, Poured Concrete, Shower, Sump Pump, Walk Out/Outer Door
Interior
Interior Features 2 or more Fireplaces, Cable TV Available, Gas Fireplace, High Speed Internet Available, Kitchen Island, Pantry, Walk-in Closet, Wet Bar, Wood or Sim. Wood Floors
Heating Natural Gas
Cooling Central Air, Forced Air
Flooring No
Appliance Dishwasher, Microwave, Other, Oven/Range, Refrigerator, Water Softener-owned
Exterior
Exterior Feature Fiber Cement, Stone, Wood
Garage Electric Door Opener
Garage Spaces 3.5
Accessibility Bedroom on Main Level, Full Bath on Main Level, Laundry on Main Level, Stall Shower
Building
Architectural Style Cape Cod
Schools
Elementary Schools Wales
Middle Schools Kettle Moraine
High Schools Kettle Moraine
School District Kettle Moraine
Read Less Info
Want to know what your home might be worth? Contact us for a FREE valuation!

Our team is ready to help you sell your home for the highest possible price ASAP

Copyright 2024 Multiple Listing Service, Inc. - All Rights Reserved
GET MORE INFORMATION

REALTOR® | Lic# 57917-90






