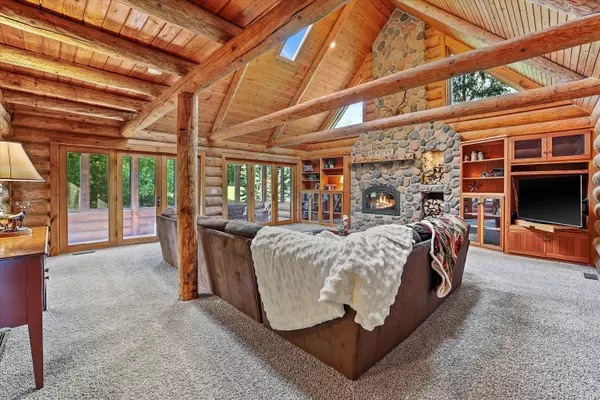Bought with RE/MAX Heritage
$578,000
$584,900
1.2%For more information regarding the value of a property, please contact us for a free consultation.
3 Beds
3 Baths
4,334 SqFt
SOLD DATE : 09/15/2021
Key Details
Sold Price $578,000
Property Type Single Family Home
Listing Status Sold
Purchase Type For Sale
Square Footage 4,334 sqft
Price per Sqft $133
MLS Listing ID 1750256
Sold Date 09/15/21
Style 1.5 Story,Exposed Basement
Bedrooms 3
Full Baths 3
Year Built 1997
Annual Tax Amount $6,145
Tax Year 2020
Lot Size 3.260 Acres
Acres 3.26
Lot Dimensions Private,woods+open yard
Property Description
Live the ''Up North'' lifestyle without the drive! Custom Half-Log constructed home is energy efficient & exceptionally beautiful, creating soaring open spaces and rustic elegance. Durable wood-look tile floor in Kitch/LR/Mudroom. Kitch offers wall of windows, walk-in pantry, mostly newer SS appl, plenty of counter space & cabs handmade in Arizona. Huge LR w/massive floor-to-ceiling fieldstone NFP, log storage and access to delightful screen porch. 2 options for MBR-upstairs or in walkout LL. Main flr BR w/priv deck. Upper loft could be converted to a 4th BR. Finished LL offers lge kitchenette, family room and large office-could be in-law suite. 3 zone heating. Extra deep 3.5 car GA - 1 stall heated. Private, 3.26 acres of mature trees, wildlife, open spaces, perennial gardens & firepit.
Location
State WI
County Washington
Zoning RES
Rooms
Basement 8+ Ceiling, Finished, Full, Full Size Windows, Partial Finished, Radon Mitigation, Walk Out/Outer Door
Interior
Interior Features Central Vacuum, High Speed Internet Available, Natural Fireplace, Pantry, Skylight, Split Bedrooms, Vaulted Ceiling, Walk-in Closet, Wood or Sim. Wood Floors
Heating Natural Gas
Cooling Central Air, Forced Air, Zoned Heating
Flooring No
Appliance Dishwasher, Disposal, Dryer, Microwave, Other, Oven/Range, Refrigerator, Washer, Water Softener-owned
Exterior
Exterior Feature Log, Wood
Parking Features Electric Door Opener, Heated
Garage Spaces 3.5
Accessibility Bedroom on Main Level, Full Bath on Main Level, Laundry on Main Level
Building
Lot Description Cul-de-sac
Architectural Style Log Home
Schools
Elementary Schools Friess Lake
Middle Schools Richfield
High Schools Hartford
School District Holy Hill Area
Read Less Info
Want to know what your home might be worth? Contact us for a FREE valuation!
Our team is ready to help you sell your home for the highest possible price ASAP

Copyright 2025 Multiple Listing Service, Inc. - All Rights Reserved
GET MORE INFORMATION
REALTOR® | Lic# 57917-90






