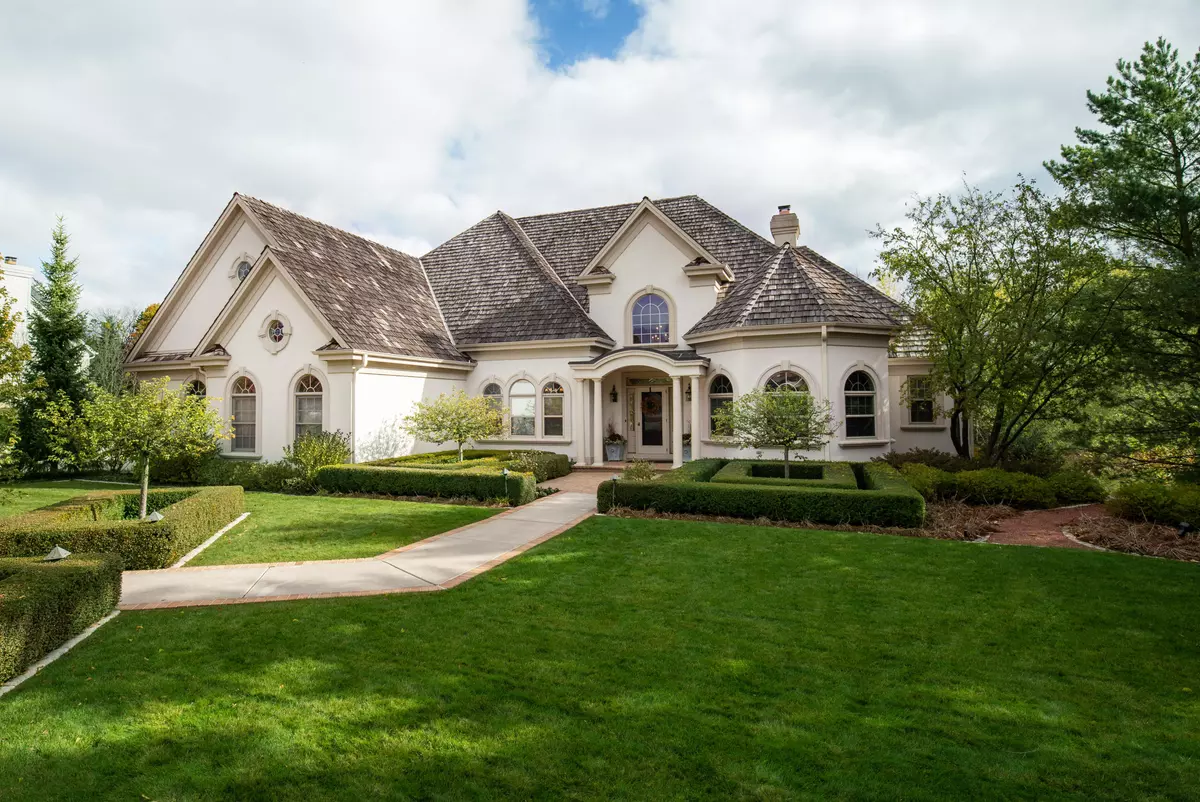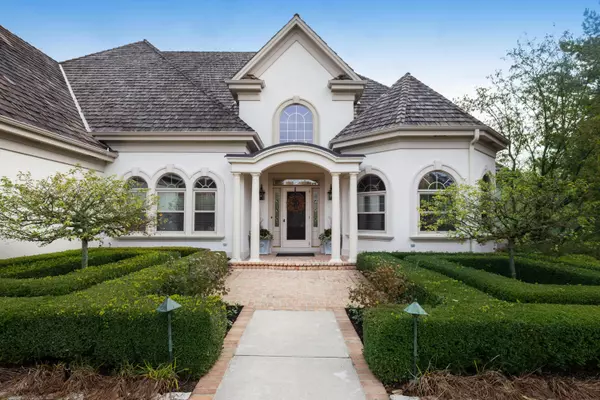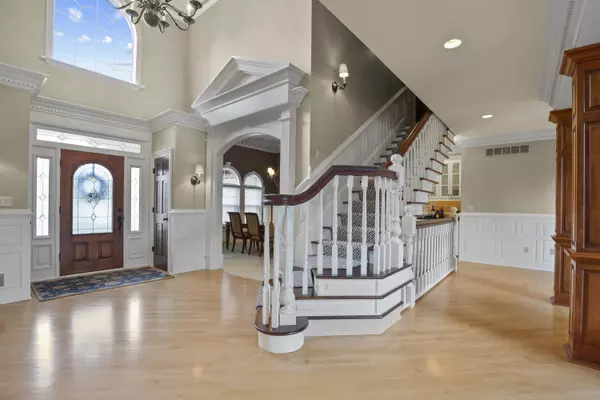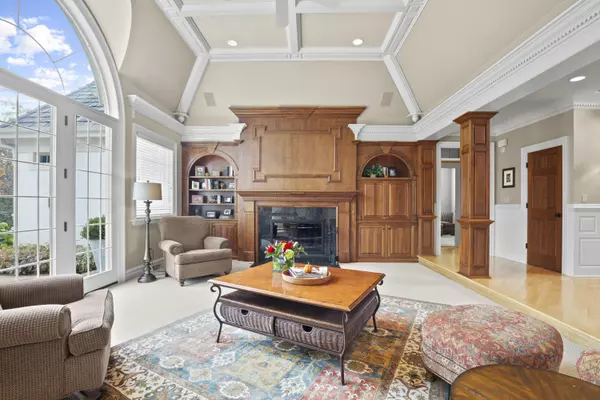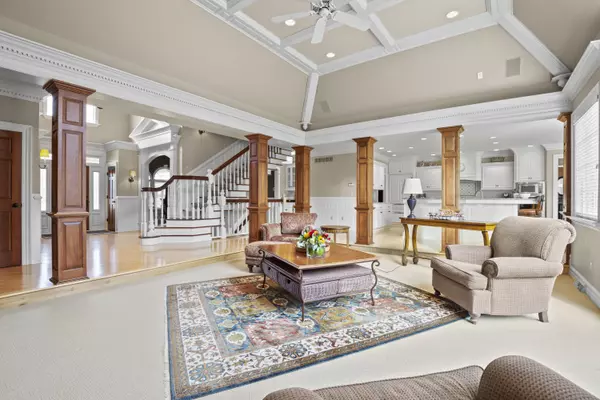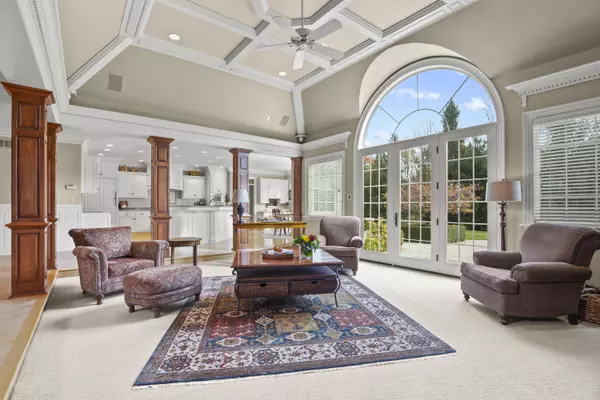Bought with Coldwell Banker Realty
$1,076,000
$1,175,000
8.4%For more information regarding the value of a property, please contact us for a free consultation.
4 Beds
4.5 Baths
4,287 SqFt
SOLD DATE : 05/13/2021
Key Details
Sold Price $1,076,000
Property Type Single Family Home
Listing Status Sold
Purchase Type For Sale
Square Footage 4,287 sqft
Price per Sqft $250
Subdivision Gazebo Hill
MLS Listing ID 1730481
Sold Date 05/13/21
Style 1.5 Story,Exposed Basement
Bedrooms 4
Full Baths 4
Half Baths 1
HOA Fees $37/ann
Year Built 1996
Annual Tax Amount $13,081
Tax Year 2020
Lot Size 0.920 Acres
Acres 0.92
Property Description
The quality craftsmanship and stunning architectural details of this custom designed Gazebo Hill residence are truly unmatched. The impressive main floor mixes rich wood tones and maple hardwood floors with soaring white coffered ceilings and triple crown dentil mouldings, providing a luxurious yet welcoming feel. The spacious chef's kitchen leads to a patio with built in BBQ and looks over the great room which features a stunning fireplace and massive windows. The elegant master suite and two bedrooms are on the main and the upper level offers a full guest/nanny suite. The walk-out lower level features a media room, rec room and wine cellar. This phenomenal home is situated on a beautifully landscaped, over-sized lot in one of Mequon's most coveted and convenient neighborhoods.
Location
State WI
County Ozaukee
Zoning R-3
Rooms
Basement Finished, Full, Full Size Windows, Shower, Walk Out/Outer Door
Interior
Interior Features Cable TV Available, Expandable Attic, Gas Fireplace, High Speed Internet Available, Kitchen Island, Natural Fireplace, Pantry, Split Bedrooms, Vaulted Ceiling, Walk-in Closet, Wood or Sim. Wood Floors
Heating Natural Gas
Cooling Central Air, Forced Air
Flooring No
Appliance Dishwasher, Disposal, Dryer, Microwave, Other, Oven/Range, Refrigerator, Washer, Water Softener-owned
Exterior
Exterior Feature Stucco
Garage Electric Door Opener
Garage Spaces 3.5
Accessibility Bedroom on Main Level, Full Bath on Main Level, Laundry on Main Level, Level Drive, Open Floor Plan
Building
Architectural Style Cape Cod
Schools
Middle Schools Lake Shore
High Schools Homestead
School District Mequon-Thiensville
Read Less Info
Want to know what your home might be worth? Contact us for a FREE valuation!

Our team is ready to help you sell your home for the highest possible price ASAP

Copyright 2024 Multiple Listing Service, Inc. - All Rights Reserved
GET MORE INFORMATION

REALTOR® | Lic# 57917-90

