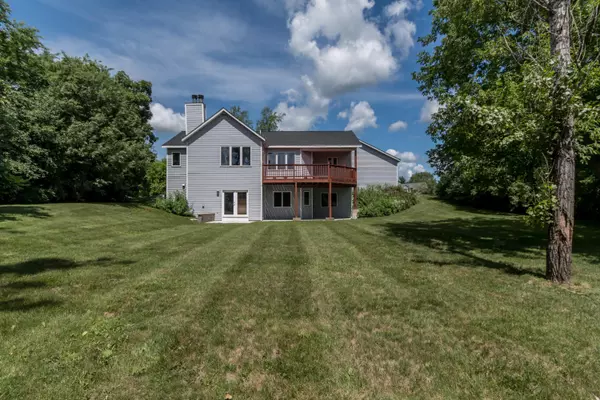Bought with RE/MAX Realty Pros~Hales Corners
$295,000
$359,900
18.0%For more information regarding the value of a property, please contact us for a free consultation.
3 Beds
2.5 Baths
2,763 SqFt
SOLD DATE : 11/17/2020
Key Details
Sold Price $295,000
Property Type Single Family Home
Listing Status Sold
Purchase Type For Sale
Square Footage 2,763 sqft
Price per Sqft $106
Subdivision Stonington Estates
MLS Listing ID 1698705
Sold Date 11/17/20
Style 1 Story,Other
Bedrooms 3
Full Baths 2
Half Baths 1
Year Built 1993
Annual Tax Amount $4,122
Tax Year 2019
Lot Size 0.730 Acres
Acres 0.73
Property Description
Welcome Home! This custom built, 2X6 construction, raised Ranch home on 3/4 acre, with gourmet kitchen complete with lovely granite counters, solid hand-built cabinets, subway tile backsplash and Jenn Aire appliances is sure to please! Inlaid hard wood flooring throughout and 2 wood burning fireplaces make this a cozy, yet spacious entertainer's delite! The Master suite with his & hers walk-in closets w/ closet organizers, huge walk-in CT shower with rainshower and multiple body sprayers, his & hers sinks, and built-in office space make this a work from home paradise! The extra large 850 Sq. Foot garage w/ 13 foot ceilings, new roof (2019) w/ lifetime warranty, bountiful and gorgeous landscaping and newly stained deck complete your new home! Too much more to say - make appointment today!
Location
State WI
County Waukesha
Zoning Residential
Rooms
Basement 8+ Ceiling, Finished, Full, Full Size Windows, Shower, Sump Pump, Walk Out/Outer Door
Interior
Interior Features 2 or more Fireplaces, Cable TV Available, Central Vacuum, High Speed Internet, Natural Fireplace, Pantry, Skylight, Split Bedrooms, Walk-In Closet(s), Wood or Sim. Wood Floors
Heating Electric, Wood
Cooling Central Air, Other
Flooring No
Appliance Dishwasher, Microwave, Oven/Range, Refrigerator, Water Softener Owned
Exterior
Exterior Feature Vinyl
Garage Electric Door Opener
Garage Spaces 3.5
Accessibility Bedroom on Main Level, Grab Bars in Bath, Open Floor Plan, Stall Shower
Building
Lot Description Wooded
Architectural Style Raised Ranch
Schools
Elementary Schools Eagle
Middle Schools Palmyra-Eagle
High Schools Palmyra-Eagle
School District Palmyra-Eagle Area
Read Less Info
Want to know what your home might be worth? Contact us for a FREE valuation!

Our team is ready to help you sell your home for the highest possible price ASAP

Copyright 2024 Multiple Listing Service, Inc. - All Rights Reserved
GET MORE INFORMATION

REALTOR® | Lic# 57917-90






