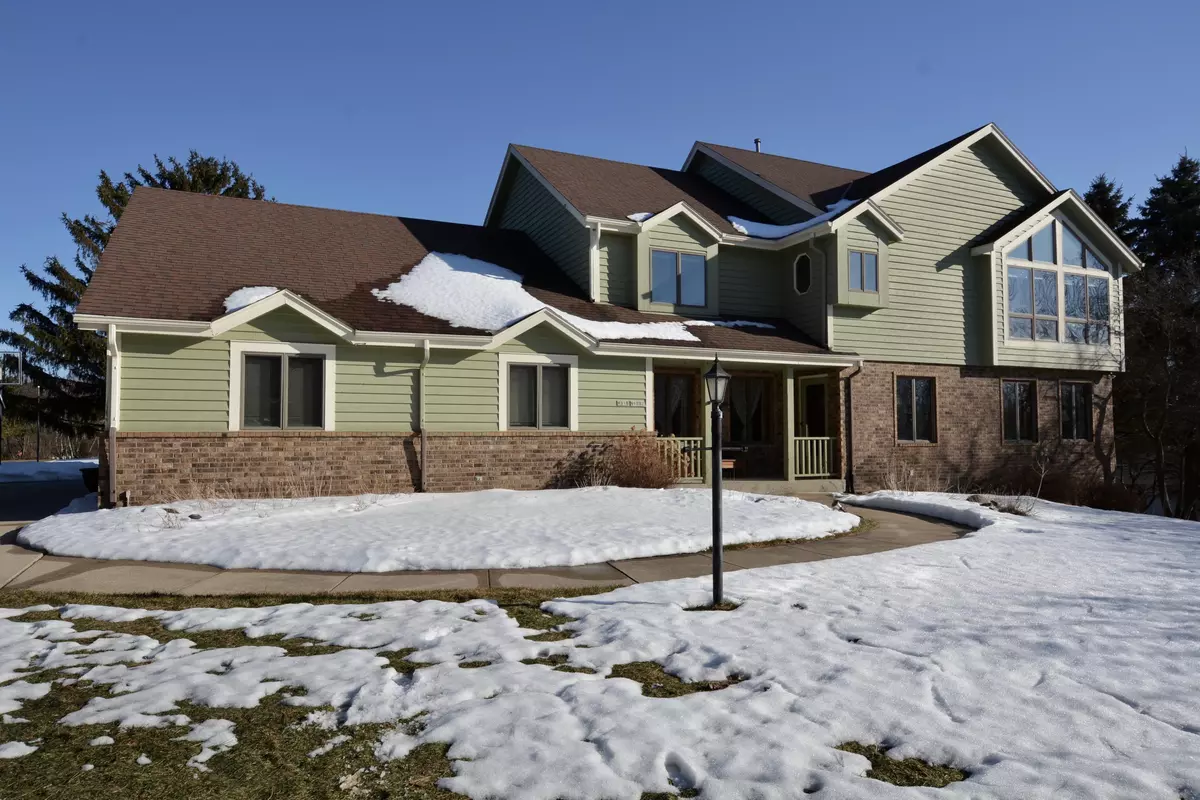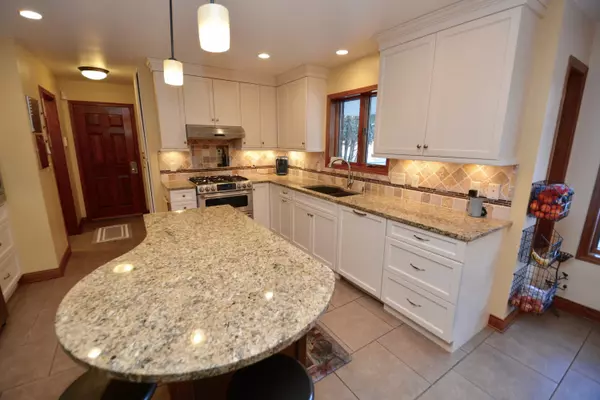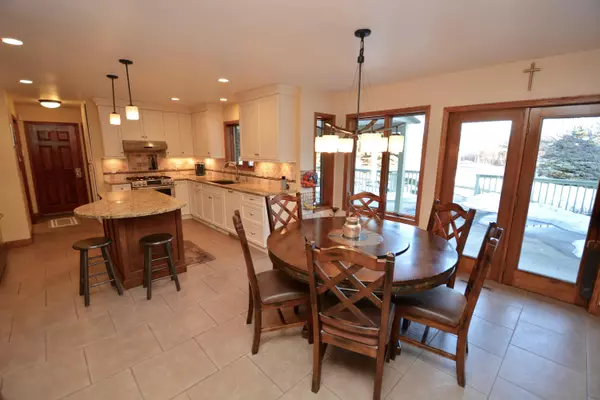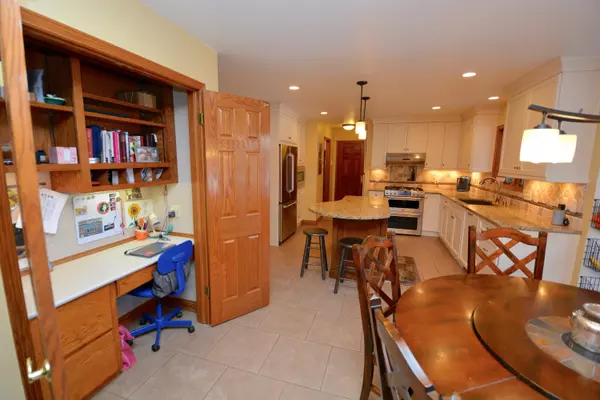Bought with Badger Realty Team-Cottage Grove
$559,000
$569,000
1.8%For more information regarding the value of a property, please contact us for a free consultation.
5 Beds
4 Baths
4,552 SqFt
SOLD DATE : 05/22/2020
Key Details
Sold Price $559,000
Property Type Single Family Home
Listing Status Sold
Purchase Type For Sale
Square Footage 4,552 sqft
Price per Sqft $122
Subdivision Chenequa Club Highlands
MLS Listing ID 1679844
Sold Date 05/22/20
Style 2 Story
Bedrooms 5
Full Baths 3
Half Baths 2
Year Built 1989
Annual Tax Amount $5,875
Tax Year 2019
Lot Size 1.110 Acres
Acres 1.11
Property Description
Entertain till your hearts content!! Well thought out executive style home in Chenequa Club Highlands! Asian Walnut HWFs in foyer, LR & hall. Newer carpet in FR w/ GFP & BIBC. Kitchen recently updated w/granite counters, custom cabinetry, SS appliances & large mudroom. 5 BRs on UL w/new carpet, expandable attic potential & full laundry room! MBR w/vaulted beamed ceiling, beautiful wall of windows, HUGE WIC, private BA w/2 sink marble counter, SS, & separate tub. Finished LL offers high ceilings, full size windows, Rec Room w/plenty of room for family & friends, office/6th BR & full BA. Enjoy watching outside movies from a great covered back patio off kitchen or host a swim party from your own in-ground pool & cabana, even tether ball. All this in Blue Ribbon Swallow/Arrowhead Schools.
Location
State WI
County Waukesha
Zoning Residential
Rooms
Basement 8+ Ceiling, Finished, Full, Full Size Windows, Radon Mitigation, Shower, Sump Pump
Interior
Interior Features Cable TV Available, Central Vacuum, Expandable Attic, Gas Fireplace, High Speed Internet, Kitchen Island, Pantry, Vaulted Ceiling(s), Walk-In Closet(s), Wood or Sim. Wood Floors
Heating Natural Gas
Cooling Central Air, Forced Air, Multiple Units, Zoned Heating
Flooring No
Appliance Dishwasher, Disposal, Dryer, Microwave, Other, Oven/Range, Refrigerator, Washer, Water Softener Rented
Exterior
Exterior Feature Brick, Other, Wood
Garage Electric Door Opener
Garage Spaces 3.5
Accessibility Open Floor Plan
Building
Lot Description Corner Lot, Wooded
Architectural Style Colonial
Schools
Elementary Schools Swallow
High Schools Arrowhead
School District Arrowhead Uhs
Read Less Info
Want to know what your home might be worth? Contact us for a FREE valuation!

Our team is ready to help you sell your home for the highest possible price ASAP

Copyright 2024 Multiple Listing Service, Inc. - All Rights Reserved
GET MORE INFORMATION

REALTOR® | Lic# 57917-90






