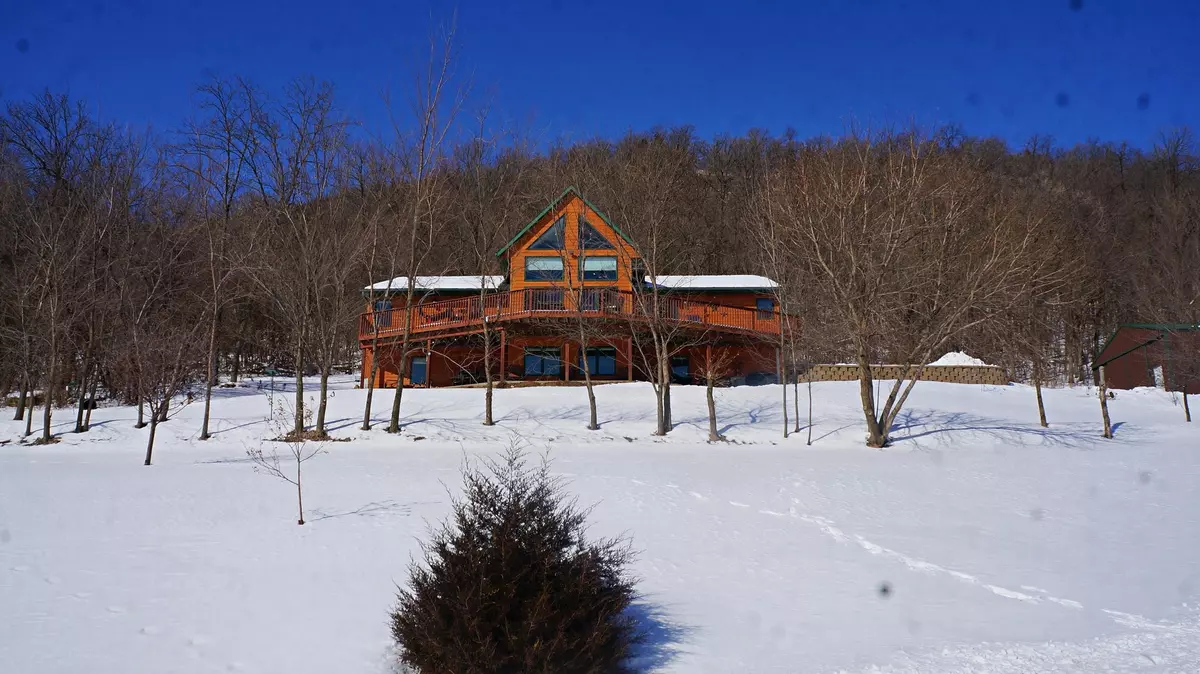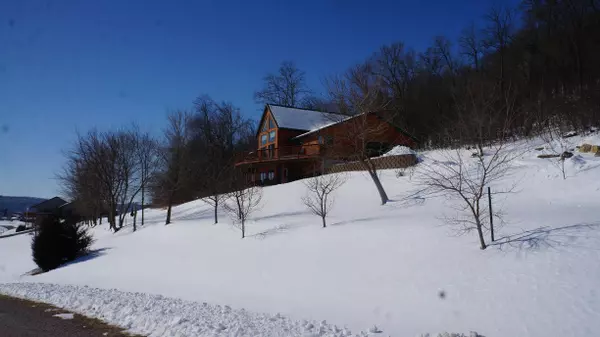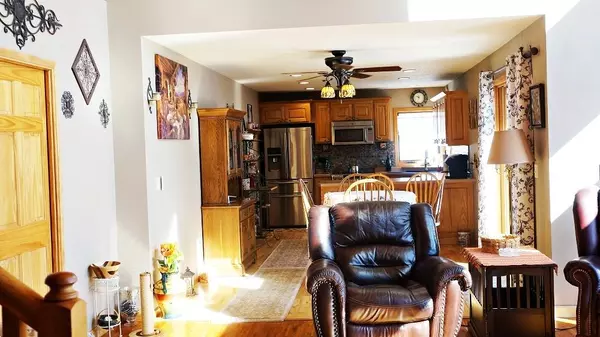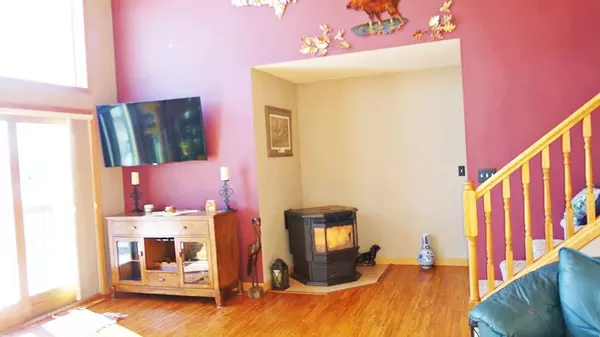Bought with Cindy Gerke & Associates
$359,000
$369,900
2.9%For more information regarding the value of a property, please contact us for a free consultation.
3 Beds
3 Baths
3,964 SqFt
SOLD DATE : 04/24/2020
Key Details
Sold Price $359,000
Property Type Single Family Home
Listing Status Sold
Purchase Type For Sale
Square Footage 3,964 sqft
Price per Sqft $90
MLS Listing ID 1677732
Sold Date 04/24/20
Style Exposed Basement,Other
Bedrooms 3
Full Baths 3
Year Built 2008
Annual Tax Amount $6,283
Tax Year 2019
Lot Size 5.040 Acres
Acres 5.04
Lot Dimensions SlOPED, WOODED, GARDEN
Property Description
THE PANORAMIC VIEWS FROM THIS CHALET STYLE HOME ARE FANTASTIC FROM EVERY WINDOW! YOU WILL ENJOY THE VALLEY VIEWS, BLUFFS, WILDLIFE, & COUNTRY FARMS. THE SELLERS HAVE MADE CONSIDERABLE CHANGES TO THE PROPERTY SINCE THEY PURCHASED IT BY ADDING WOOD FLOORS, LED LIGHTING, REMOTE CONTROLLED BLINDS IN THE LIVING ROOM, UPDATES TO THE KITCHEN INCLUDING STAINLESS STEEL APPLIANCES, FINISHED THE LOWER LEVEL BY ADDING AN OFFICE, FAMILY ROOM WITH THERMOSTATICALLY CONTROLLED PELLET STOVE, FULL 3RD BATH, & 2ND KITCHEN, PLUS A NEW 2 STAGE TRANE FURNACE & AIR CONDITIONER. OUTSIDE THEY ADDED CEMENT PADS FOR THE PATIO, GARAGE & POLE BARN, LANDSCAPED THE YARD & ADDED MANY FRUIT TREES, & RETAINING WALLS. THE 30X40 POLE BUILDING IS AN ADDITIONAL PERK PLUS CHECK OUT THE ADDED ELECTRONICS BOX IN LL.
Location
State WI
County Vernon
Zoning RES
Rooms
Basement 8+ Ceiling, Finished, Full, Full Size Windows, Radon Mitigation, Walk Out/Outer Door
Interior
Interior Features Cable TV Available, Free Standing Stove, High Speed Internet, Pantry, Vaulted Ceiling(s), Walk-In Closet(s), Wood or Sim. Wood Floors
Heating Other, Propane Gas
Cooling Central Air, Forced Air
Flooring No
Appliance Dishwasher, Dryer, Microwave, Oven/Range, Refrigerator, Washer, Water Softener Owned
Exterior
Exterior Feature Fiber Cement, Low Maintenance Trim
Garage Electric Door Opener
Garage Spaces 2.5
Accessibility Addl Accessibility Features, Bedroom on Main Level, Full Bath on Main Level, Laundry on Main Level, Open Floor Plan, Stall Shower
Building
Lot Description Rural, Wooded
Architectural Style Contemporary, Ranch
Schools
Middle Schools Westby
High Schools Westby
School District Westby Area
Read Less Info
Want to know what your home might be worth? Contact us for a FREE valuation!

Our team is ready to help you sell your home for the highest possible price ASAP

Copyright 2024 Multiple Listing Service, Inc. - All Rights Reserved
GET MORE INFORMATION

REALTOR® | Lic# 57917-90






