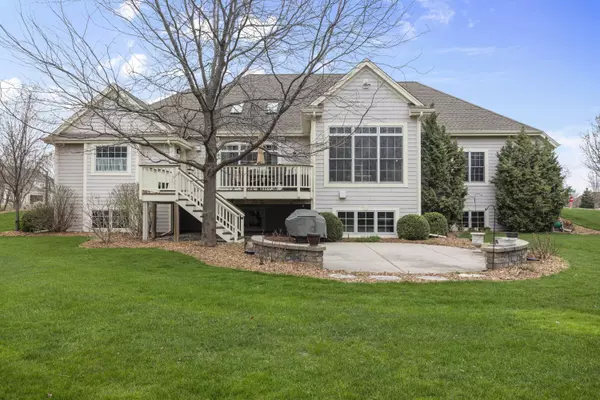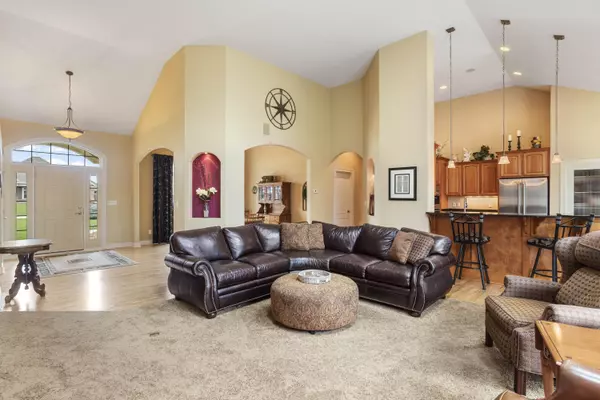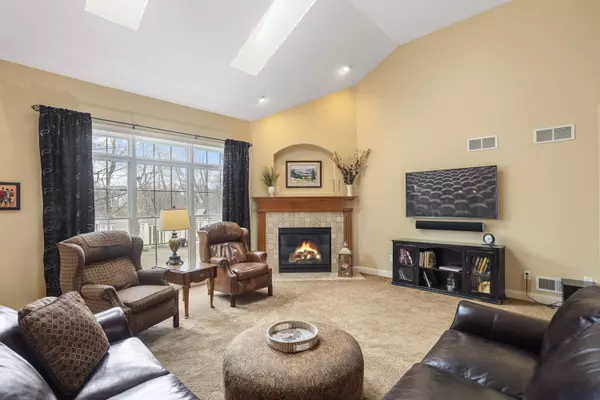Bought with RE/MAX Legacy
$875,000
$849,900
3.0%For more information regarding the value of a property, please contact us for a free consultation.
4 Beds
3.5 Baths
3,766 SqFt
SOLD DATE : 06/17/2022
Key Details
Sold Price $875,000
Property Type Single Family Home
Listing Status Sold
Purchase Type For Sale
Square Footage 3,766 sqft
Price per Sqft $232
Subdivision Broken Hill
MLS Listing ID 1789429
Sold Date 06/17/22
Style 1 Story,Exposed Basement
Bedrooms 4
Full Baths 3
Half Baths 1
HOA Fees $141/ann
Year Built 2008
Annual Tax Amount $9,360
Tax Year 2020
Lot Size 0.670 Acres
Acres 0.67
Lot Dimensions Corner
Property Description
Original owner is proud to offer this custom-built exposed ranch in Pewaukee's coveted Broken Hill subdivision. Classic brick home with circle drive envelops the beautifully landscaped yard & walkway with path lights. Enter the foyer and embrace the lovely hickory hardwood floors, open concept living area, gas fireplace, spacious kitchen with island, walk-in pantry, plenty of counter space, and a sun-drenched sitting area off the kitchen. Main floor office with French doors. Step outside and enjoy the verdant and lush greenery with mature perennials, an 11-zone irrigation system, IPE exotic hardwood decking, and 4 exterior WIFI cameras. The lower level is bright and airy with a large bedroom, full bath, wet bar & more! A neighborhood clubhouse and pool add to an ideal living situation.
Location
State WI
County Waukesha
Zoning RES
Rooms
Basement Finished, Full, Full Size Windows, Poured Concrete, Shower
Interior
Interior Features Cable TV Available, Gas Fireplace, High Speed Internet, Kitchen Island, Pantry, Skylight, Split Bedrooms, Vaulted Ceiling(s), Walk-In Closet(s), Walk-thru Bedroom, Wet Bar, Wood or Sim. Wood Floors
Heating Natural Gas
Cooling Central Air, Forced Air, Zoned Heating
Flooring No
Appliance Cooktop, Dishwasher, Disposal, Dryer, Microwave, Oven, Refrigerator, Washer, Water Softener Owned
Exterior
Exterior Feature Brick, Fiber Cement, Low Maintenance Trim
Garage Access to Basement, Electric Door Opener
Garage Spaces 3.0
Accessibility Bedroom on Main Level, Full Bath on Main Level, Laundry on Main Level, Level Drive, Open Floor Plan, Stall Shower
Building
Architectural Style Ranch
Schools
Elementary Schools Pewaukee Lake
Middle Schools Asa Clark
High Schools Pewaukee
School District Pewaukee
Read Less Info
Want to know what your home might be worth? Contact us for a FREE valuation!

Our team is ready to help you sell your home for the highest possible price ASAP

Copyright 2024 Multiple Listing Service, Inc. - All Rights Reserved
GET MORE INFORMATION

REALTOR® | Lic# 57917-90






