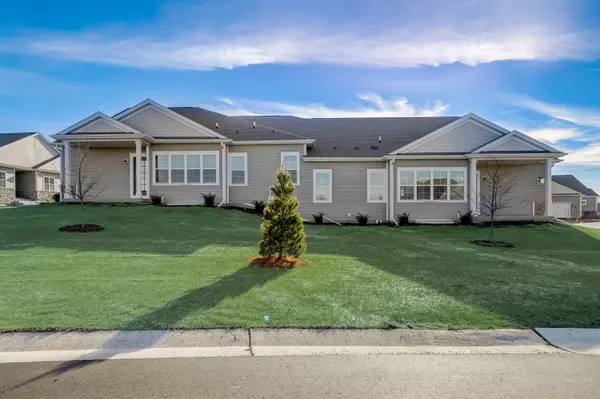Bought with Keller Williams Realty-Milwaukee Southwest
$449,900
$449,900
For more information regarding the value of a property, please contact us for a free consultation.
2 Beds
2 Baths
1,979 SqFt
SOLD DATE : 04/08/2022
Key Details
Sold Price $449,900
Property Type Condo
Listing Status Sold
Purchase Type For Sale
Square Footage 1,979 sqft
Price per Sqft $227
Subdivision The Reserve At Wrenwood
MLS Listing ID 1774632
Sold Date 04/08/22
Style Ranch
Bedrooms 2
Full Baths 2
Condo Fees $300
Year Built 2021
Annual Tax Amount $1,564
Tax Year 2021
Lot Dimensions Common
Property Description
NEW CONSTRUCTION Halen Homes Breckenridge luxury ranch condominium with 9' ceilings throughout. Perfect for entertaining with a kitchen that includes a large center island, white cabinets, quartz countertops, brick look backsplash and stainless steel appliances. Sunroom and den offer flexible spaces to fit your lifestyle. Great room features corner fireplace and box tray ceiling. Large private owner's suite includes box tray ceiling with ceiling fan, ceramic tile shower walls and floor, double bowl vanity and large walk in closet. 2-Car Attached Garage and concrete covered patio. Large unfinished basement with full bath rough and egress window offers opportunity for future expansion. Community clubhouse exclusive to condo owners. (Bldg 10, unit 25)
Location
State WI
County Washington
Zoning Residential
Rooms
Basement Full, Poured Concrete, Stubbed for Bathroom, Sump Pump
Interior
Heating Natural Gas
Cooling Central Air, Forced Air
Flooring No
Appliance Dishwasher, Disposal, Microwave
Exterior
Exterior Feature Fiber Cement, Low Maintenance Trim, Stone
Garage Opener Included, Private Garage
Garage Spaces 2.0
Amenities Available Clubhouse, Common Green Space, Walking Trail
Accessibility Bedroom on Main Level, Full Bath on Main Level, Laundry on Main Level, Open Floor Plan, Stall Shower
Building
Unit Features Cable TV Available,Gas Fireplace,High Speed Internet,In-Unit Laundry,Kitchen Island,Pantry,Patio/Porch,Private Entry,Walk-In Closet(s),Wood or Sim. Wood Floors
Entry Level 1 Story,End Unit
Schools
Middle Schools Kennedy
High Schools Germantown
School District Germantown
Others
Pets Allowed Y
Pets Description 2 Dogs OK, Breed Restrictions, Cat(s) OK
Read Less Info
Want to know what your home might be worth? Contact us for a FREE valuation!

Our team is ready to help you sell your home for the highest possible price ASAP

Copyright 2024 Multiple Listing Service, Inc. - All Rights Reserved
GET MORE INFORMATION

REALTOR® | Lic# 57917-90






