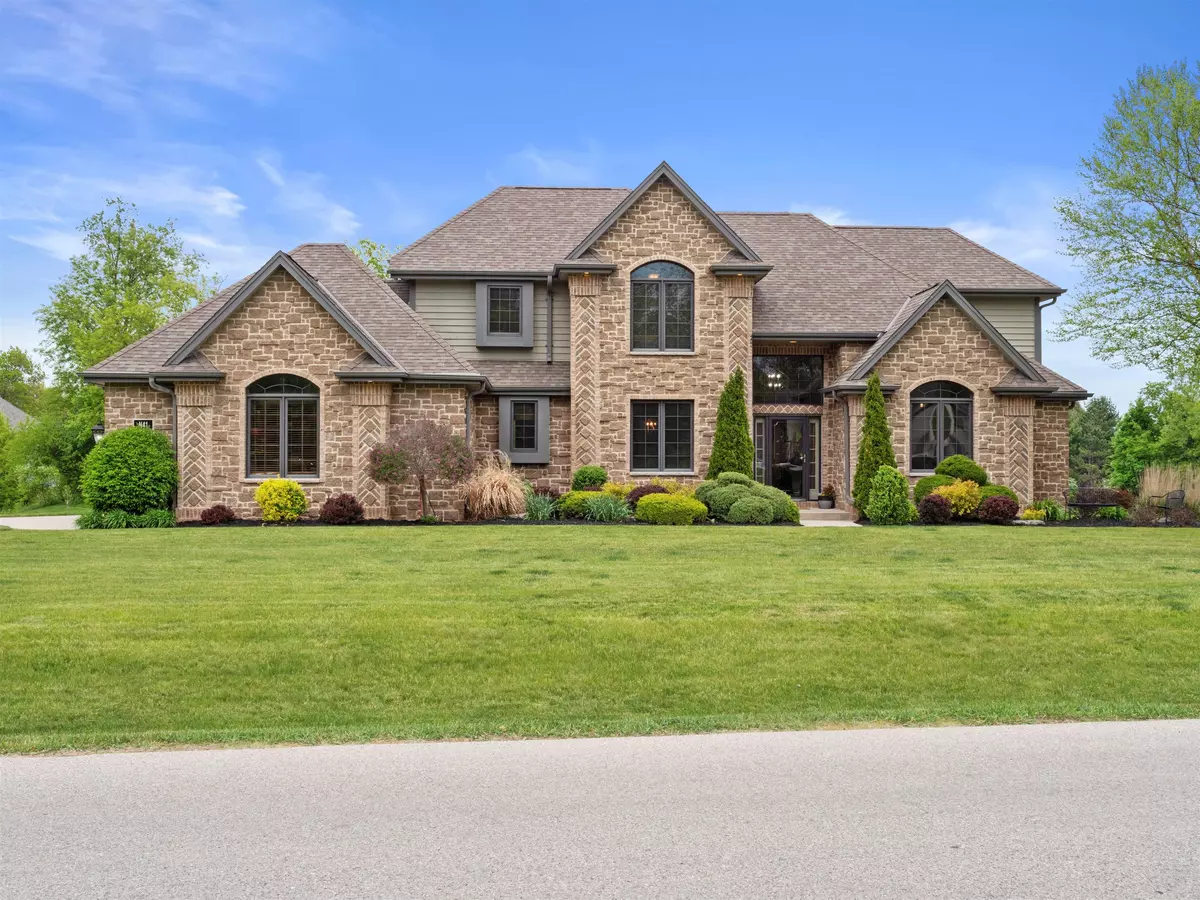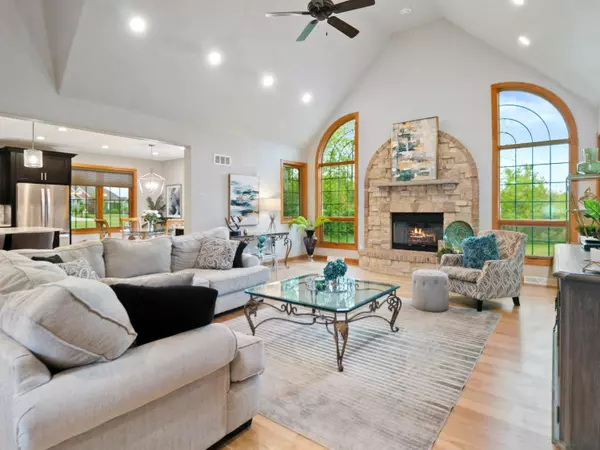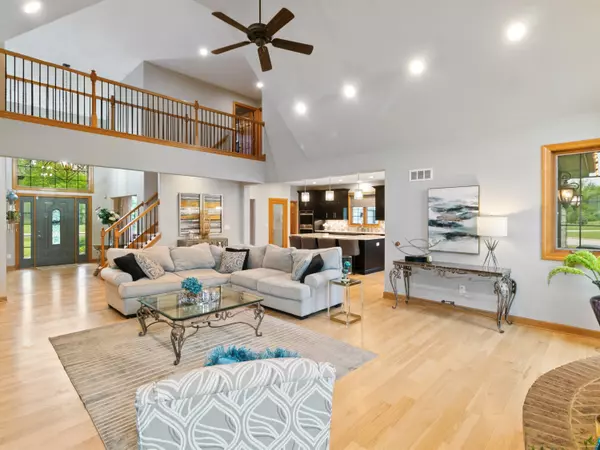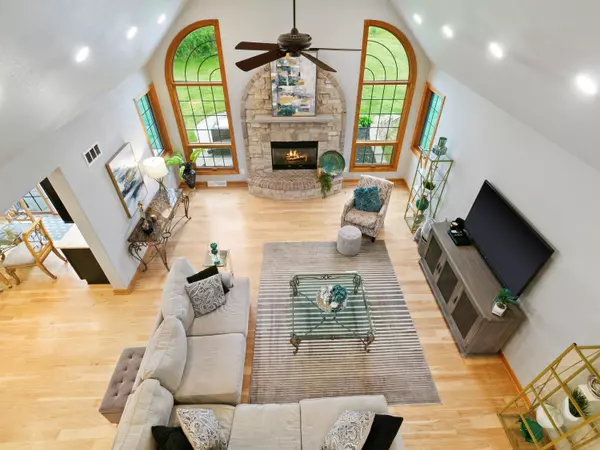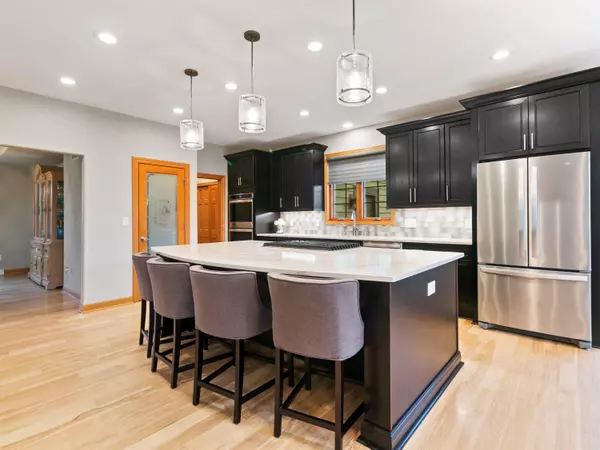Bought with First Weber Inc - Delafield
$786,000
$829,000
5.2%For more information regarding the value of a property, please contact us for a free consultation.
5 Beds
4.5 Baths
4,562 SqFt
SOLD DATE : 07/19/2021
Key Details
Sold Price $786,000
Property Type Single Family Home
Listing Status Sold
Purchase Type For Sale
Square Footage 4,562 sqft
Price per Sqft $172
Subdivision Glacier Ridge
MLS Listing ID 1741561
Sold Date 07/19/21
Style 1.5 Story,Exposed Basement
Bedrooms 5
Full Baths 4
Half Baths 1
HOA Fees $16/ann
Year Built 2008
Annual Tax Amount $7,595
Tax Year 2020
Lot Size 1.000 Acres
Acres 1.0
Property Description
Meticulously maintained, open concept 5 bed home offers many updates throughout. Stunning foyer walks into breathing two story great room with fireplace. Kitchen gutted to the studs and fully remodeled in 2018. Wall removed to open up into great room. Enjoy your main floor master with first floor laundry and beautiful French doors leading to first floor office. Basement was finished in 2016 with full kitchen, bar, theatre room, 5th bedroom and rec area. Enjoy additional jumbo sized storage room in the basement. Upper level features 3 additional bedrooms with two full baths, including a Jack & Jill for bedrooms 2 & 3. Enjoy the outdoors with your private 1 acre lot on a quiet cul-de-sac. This home has many well appointed features that makes it move in ready. Schedule your showing today!
Location
State WI
County Waukesha
Zoning Res
Rooms
Basement 8+ Ceiling, Full, Shower, Full Size Windows, Finished
Interior
Interior Features 2 or more Fireplaces, Vaulted Ceiling, Wood or Sim. Wood Floors, Wet Bar, Walk-thru Bedroom, Walk-in Closet, Cable TV Available, Split Bedrooms, Skylight, Security System, Pantry, Kitchen Island, High Speed Internet Available, Gas Fireplace, Free Standing Stove
Heating Natural Gas
Cooling Central Air, Forced Air
Flooring No
Appliance Dishwasher, Other, Water Softener-owned, Washer, Refrigerator, Oven/Range, Microwave, Dryer, Disposal
Exterior
Exterior Feature Brick, Stone
Garage Electric Door Opener
Garage Spaces 3.5
Accessibility Bedroom on Main Level, Open Floor Plan, Level Drive, Laundry on Main Level, Full Bath on Main Level
Building
Lot Description Corner, Wooded, Cul-de-sac
Architectural Style Colonial, Contemporary
Schools
Elementary Schools Horizon School
Middle Schools Asa Clark
High Schools Pewaukee
School District Pewaukee
Read Less Info
Want to know what your home might be worth? Contact us for a FREE valuation!

Our team is ready to help you sell your home for the highest possible price ASAP

Copyright 2024 Multiple Listing Service, Inc. - All Rights Reserved
GET MORE INFORMATION

REALTOR® | Lic# 57917-90

